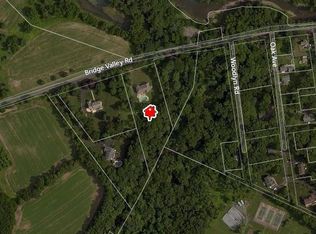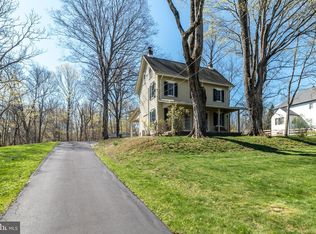One in a million for under a million! This gorgeous 6000+ Sq. Ft. home is nestled on 2.32 acres and has 5 bedrooms and 4.5 bathrooms. Located in Jamison and tucked away, this hidden gem feels secluded but is close enough to everything you need. Enjoy an open floor plan and amenities such as custom paint, shadow boxes, crown and dental moldings, skylights, hardwood floors, recessed lighting, and custom window treatments. Your tour begins in the center hall 2-story foyer with turned staircase to second floor. Located to the right of the foyer, the bright dining room is adorned with a tray ceiling. The formal living room is open flows into a large study. Beyond the foyer is the enormous eat-in kitchen with 42' cabinets, granite counters, double sink, cooktop, custom tile, stainless appliances, Center Island with seating for two, double oven, and two pantries with custom shelving.The kitchen offers access to the study through French doors, back staircase to the second floor, entry to the dining room and a cathedral ceiling with view of the catwalk on the second floor. This room is also open to the sunroom, a perfectly Zen place featuring skylights, vaulted ceiling, casement windows, French door to the patio, and scenic views of the rear yard. Also from this marvelously open space is access to the step down family room featuring a gas fireplace with stunning custom mantel. Also on this level is the laundry/mud room which features a large storage closet and access to the 3-car garage. The lower level offers an abundance of additional living space, 1372 Sq Ft, and features a workout room, sliders to the side yard, a wet bar with wine fridge, a bedroom, full bath with stall shower and radiant heated floor. There is plenty of storage on this level and multi-zoned heating and cooling. On the second level is the master suite with tray ceiling, sitting room, and 2 walk-in closets with custom shelving. The master bath features custom tile work, a jetted tub, a huge stall shower, two vanities, and toilet room. There is a hall bath on this level and 3 other sizable bedrooms, and a princess suite with full bath. The exterior of this home is professionally landscaped and offers beautiful curb appeal with its mature trees with up lighting and circular driveway. The back yard features a seating area, fire pit area, & large storage shed. This home also has an indoor/outdoor sound system, whole house Generac generator, and automatic irrigation system
This property is off market, which means it's not currently listed for sale or rent on Zillow. This may be different from what's available on other websites or public sources.


