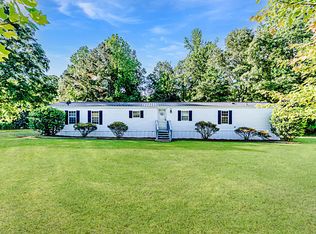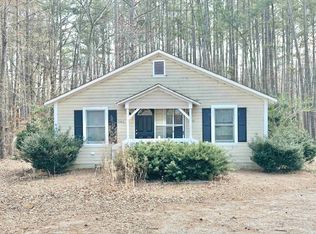Sold for $340,000
$340,000
2619 Steel Bridge Rd, Sanford, NC 27330
3beds
2,119sqft
Duplex, Residential
Built in 1976
-- sqft lot
$339,300 Zestimate®
$160/sqft
$1,535 Estimated rent
Home value
$339,300
Estimated sales range
Not available
$1,535/mo
Zestimate® history
Loading...
Owner options
Explore your selling options
What's special
Welcome to the picturesque countryside of Lee County, North Carolina! This remarkable property, set on 1.35 acres, boasts a main living area that includes two bedrooms, two bathrooms, a kitchen, and both living and dining rooms. Additionally, a separate living space features another bedroom, kitchen, living room, and bathroom, making it an excellent option for an in-law suite or rental opportunity. The potential of this property is truly limitless! Additionally, the unheated second level offers versatile possibilities, whether as a home office, children's playroom, or organized storage space. Outside, you will discover multiple workshop buildings, enhancing the property's utility. Don't miss this extraordinary opportunity!
Zillow last checked: 8 hours ago
Listing updated: October 28, 2025 at 01:03am
Listed by:
Scott Harris 919-498-4077,
Harris Realty & Auction
Bought with:
Martha Lucas, 255914
RE/MAX United
Source: Doorify MLS,MLS#: 10096322
Facts & features
Interior
Bedrooms & bathrooms
- Bedrooms: 3
- Bathrooms: 3
- Full bathrooms: 3
Heating
- Central, Electric, Forced Air, Heat Pump, Separate Meters, Zoned
Cooling
- Central Air, Dual, Electric, Heat Pump, Multi Units, Separate Meters, Zoned
Appliances
- Included: Dishwasher, Dryer, Electric Range, Electric Water Heater, Microwave, Range Hood, Refrigerator, Washer, Washer/Dryer
- Laundry: Electric Dryer Hookup, In Bathroom, Main Level, Multiple Locations
Features
- Apartment/Suite, High Speed Internet, In-Law Floorplan, Master Downstairs
- Flooring: Carpet, Laminate, Vinyl
- Number of fireplaces: 1
- Fireplace features: Family Room, Insert, Masonry, Wood Burning
Interior area
- Total structure area: 2,119
- Total interior livable area: 2,119 sqft
- Finished area above ground: 2,119
- Finished area below ground: 0
Property
Parking
- Total spaces: 4
- Parking features: Driveway
- Uncovered spaces: 4
Features
- Levels: One and One Half
- Stories: 1
- Patio & porch: Deck
- Exterior features: Fenced Yard, Rain Gutters, Storage
- Fencing: Back Yard, Chain Link, Gate
- Has view: Yes
Lot
- Size: 1.36 Acres
- Features: Back Yard, Cleared, Few Trees, Open Lot
Details
- Parcel number: 961291661700
- Special conditions: Standard
Construction
Type & style
- Home type: MultiFamily
- Architectural style: Cape Cod
- Property subtype: Duplex, Residential
- Attached to another structure: Yes
Materials
- Wood Siding
- Foundation: Brick/Mortar
- Roof: Shingle
Condition
- New construction: No
- Year built: 1976
Utilities & green energy
- Sewer: Septic Tank
- Water: Public
- Utilities for property: Electricity Connected, Phone Connected, Water Connected
Community & neighborhood
Community
- Community features: None
Location
- Region: Sanford
- Subdivision: Not in a Subdivision
Other
Other facts
- Road surface type: Asphalt, Paved
Price history
| Date | Event | Price |
|---|---|---|
| 9/5/2025 | Sold | $340,000-14.6%$160/sqft |
Source: | ||
| 8/15/2025 | Pending sale | $398,000$188/sqft |
Source: | ||
| 5/15/2025 | Listed for sale | $398,000+397.5%$188/sqft |
Source: | ||
| 8/11/1992 | Sold | $80,000$38/sqft |
Source: Agent Provided Report a problem | ||
Public tax history
| Year | Property taxes | Tax assessment |
|---|---|---|
| 2025 | $2,003 +0.3% | $240,400 |
| 2024 | $1,998 +3.9% | $240,400 |
| 2023 | $1,923 +21.6% | $240,400 +39.4% |
Find assessor info on the county website
Neighborhood: 27330
Nearby schools
GreatSchools rating
- 7/10Tramway Elementary SchoolGrades: K-5Distance: 2.8 mi
- 7/10Sanlee Middle SchoolGrades: 6-8Distance: 4.8 mi
- 3/10Southern Lee High SchoolGrades: 9-12Distance: 5 mi
Schools provided by the listing agent
- Elementary: Lee - JR Ingram
- Middle: Lee - SanLee
- High: Lee - Southern Lee High
Source: Doorify MLS. This data may not be complete. We recommend contacting the local school district to confirm school assignments for this home.

Get pre-qualified for a loan
At Zillow Home Loans, we can pre-qualify you in as little as 5 minutes with no impact to your credit score.An equal housing lender. NMLS #10287.

