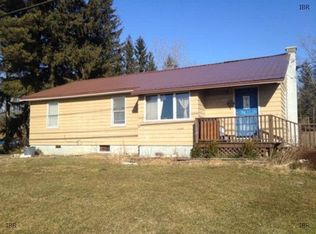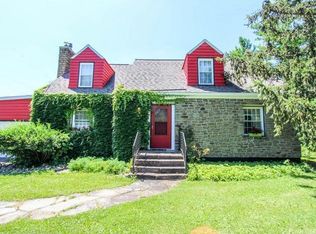Distinctive 5 BR, 4 Bath Llenroc Stone French Provincial Style Home set back from the road with Distant and Sunset Views. 4.684 Acres. DEVELOPMENT POTENTIAL: Prime land in choice location with 400 ft. of Road Frontage gives you opportunity to subdivide or build if desired. Stainless Appliances. Hardwood Floors. Replacement Windows. Updated Tile Baths. Two Fireplaces. Main Level Master Suite with Dressing Room. Finished Lower Level with Auxiliary Kitchen and Family Room. 2nd Floor en suite loft-like bedroom. Sunroom. Huge Patio. Whole House Dehumidifier. UNIQUE OPPORTUNITY!
This property is off market, which means it's not currently listed for sale or rent on Zillow. This may be different from what's available on other websites or public sources.

