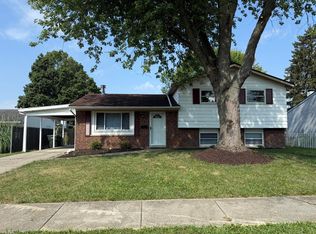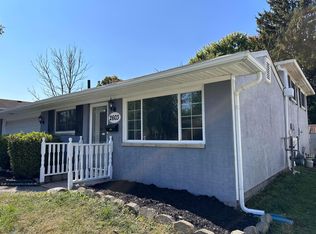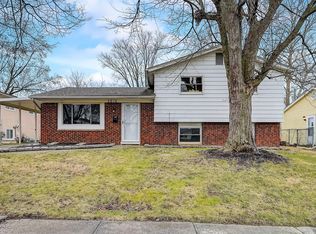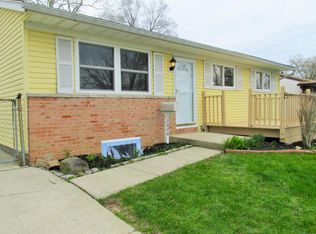Sold for $195,000
$195,000
2619 Maybury Rd, Columbus, OH 43232
2beds
1,239sqft
Single Family Residence
Built in 1966
7,405.2 Square Feet Lot
$193,600 Zestimate®
$157/sqft
$1,379 Estimated rent
Home value
$193,600
$182,000 - $205,000
$1,379/mo
Zestimate® history
Loading...
Owner options
Explore your selling options
What's special
Welcome to this charming two-bedroom, one-bathroom home that perfectly blends comfort and convenience! Nestled in a desirable neighborhood close to schools, this one-story home features a combination of vinyl and brick exterior for lasting appeal. Inside, you'll find a spacious step-down family room, perfect for gatherings and relaxation. The brand-new bathroom adds a fresh, modern touch, while the primary bedroom boasts two closets, offering plenty of storage. Enjoy year-round comfort with a five-year-old furnace, and take advantage of the attached two-car garage for added convenience. Step outside to the covered patio with a BBQ Pit, ideal for entertaining or unwinding in any season.
Zillow last checked: 8 hours ago
Listing updated: May 23, 2025 at 08:29am
Listed by:
Vanessa Sutton 614-832-7771,
Affordable Real Estate Company
Bought with:
Robin Opal Rogers, 2022007852
Coldwell Banker Realty
Source: Columbus and Central Ohio Regional MLS ,MLS#: 225008999
Facts & features
Interior
Bedrooms & bathrooms
- Bedrooms: 2
- Bathrooms: 1
- Full bathrooms: 1
- Main level bedrooms: 2
Heating
- Forced Air
Cooling
- Central Air
Features
- Flooring: Carpet, Ceramic/Porcelain, Vinyl
- Windows: Insulated Windows
- Has fireplace: Yes
- Fireplace features: Wood Burning
- Common walls with other units/homes: No Common Walls
Interior area
- Total structure area: 1,239
- Total interior livable area: 1,239 sqft
Property
Parking
- Total spaces: 2
- Parking features: Garage Door Opener
- Garage spaces: 2
Features
- Levels: One
- Patio & porch: Deck
- Fencing: Fenced
Lot
- Size: 7,405 sqft
Details
- Parcel number: 010136193
- Special conditions: Standard
Construction
Type & style
- Home type: SingleFamily
- Architectural style: Ranch
- Property subtype: Single Family Residence
Materials
- Foundation: Slab
Condition
- New construction: No
- Year built: 1966
Details
- Warranty included: Yes
Utilities & green energy
- Sewer: Public Sewer
- Water: Public
Community & neighborhood
Location
- Region: Columbus
- Subdivision: Walnut Bluff
Other
Other facts
- Listing terms: VA Loan,FHA,Conventional
Price history
| Date | Event | Price |
|---|---|---|
| 5/23/2025 | Sold | $195,000+2.6%$157/sqft |
Source: | ||
| 5/16/2025 | Pending sale | $190,000$153/sqft |
Source: | ||
| 4/22/2025 | Contingent | $190,000$153/sqft |
Source: | ||
| 4/19/2025 | Listed for sale | $190,000-8.9%$153/sqft |
Source: | ||
| 4/11/2025 | Contingent | $208,500$168/sqft |
Source: | ||
Public tax history
| Year | Property taxes | Tax assessment |
|---|---|---|
| 2024 | $2,729 +1.3% | $60,800 |
| 2023 | $2,694 +86.6% | $60,800 +118.5% |
| 2022 | $1,443 -0.2% | $27,830 |
Find assessor info on the county website
Neighborhood: Walnut Heights
Nearby schools
GreatSchools rating
- 3/10Liberty Elementary SchoolGrades: PK-5Distance: 0.5 mi
- 3/10Yorktown Middle SchoolGrades: 6-8Distance: 1.4 mi
- 2/10Independence High SchoolGrades: 9-12Distance: 0.4 mi
Get a cash offer in 3 minutes
Find out how much your home could sell for in as little as 3 minutes with a no-obligation cash offer.
Estimated market value
$193,600



