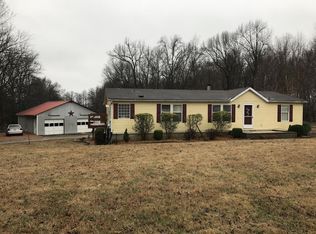Beautiful setting and amazing location! Within minutes of Jo Byrns Schools. Mostly brick home renovated not long ago. New kitchen floor, fresh paint throughout. Dishwasher and Microwave approx 2 yrs old. HVAC about 2 years old (May 2018) with Honeywell thermostat. Large, 4 bay barn/shed, storage building with roll up door in addition to pedestrian door. Used as a 4 bedroom home, although septic is only approved for 3 bedrooms.
This property is off market, which means it's not currently listed for sale or rent on Zillow. This may be different from what's available on other websites or public sources.
