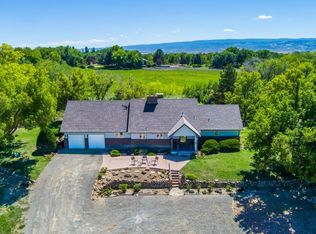Sold for $1,437,000 on 04/17/24
$1,437,000
2619 H Rd, Grand Junction, CO 81506
6beds
5baths
6,400sqft
Single Family Residence
Built in 1974
3.14 Acres Lot
$1,509,600 Zestimate®
$225/sqft
$4,755 Estimated rent
Home value
$1,509,600
$1.36M - $1.68M
$4,755/mo
Zestimate® history
Loading...
Owner options
Explore your selling options
What's special
The “White House on a Hill" is a private oasis just minutes from downtown. With a tennis/pickleball court, pool, sauna, RV garage, and barn with a shop, you’ll find no other property like it. Beautifully designed for a timeless look with new lighting, Magnolia paint colors, completely refinished stairs and more. The 700 square-foot master suite has its own sitting area with a fireplace & private balcony. The main floor has two living rooms, two dining areas, a spacious gourmet kitchen and a sunroom that offers plenty of light for plants and views of the backyard. A red barn for chickens, goats, & horses. Sprinkler irrigation for grazing. Seller will consider partial furnishings/design elements as inclusions with home.
Zillow last checked: 8 hours ago
Listing updated: April 18, 2024 at 05:45am
Listed by:
KATHLEEN HAAS 970-531-7448,
COLORADO REALTY 4 LESS, LLC
Bought with:
NON MEMBER
GRAND JUNCTION AREA REALTOR ASSOC
Source: GJARA,MLS#: 20240920
Facts & features
Interior
Bedrooms & bathrooms
- Bedrooms: 6
- Bathrooms: 5
Primary bedroom
- Level: Main
- Dimensions: 31x23
Bedroom 2
- Level: Main
- Dimensions: 16x12
Bedroom 3
- Level: Main
- Dimensions: 18x12
Bedroom 4
- Level: Main
- Dimensions: 16x12
Bedroom 5
- Level: Upper
- Dimensions: 16x10
Dining room
- Level: Lower
- Dimensions: 15x11
Family room
- Level: Lower
- Dimensions: 17x31
Kitchen
- Level: Lower
- Dimensions: 22x16
Laundry
- Level: Main
- Dimensions: 8x6
Living room
- Level: Lower
- Dimensions: 20x23
Heating
- Baseboard
Cooling
- Evaporative Cooling
Appliances
- Included: Dishwasher, Disposal, Gas Oven, Gas Range, Microwave, Refrigerator, Range Hood
- Laundry: Washer Hookup, Dryer Hookup
Features
- Wet Bar, Ceiling Fan(s), Separate/Formal Dining Room, Main Level Primary, Vaulted Ceiling(s), Walk-In Closet(s), Walk-In Shower
- Flooring: Carpet, Tile, Wood
- Basement: Crawl Space
- Has fireplace: Yes
- Fireplace features: Electric
Interior area
- Total structure area: 6,400
- Total interior livable area: 6,400 sqft
Property
Parking
- Total spaces: 4
- Parking features: Detached, Garage, RV Access/Parking
- Garage spaces: 4
Accessibility
- Accessibility features: None, Low Threshold Shower
Features
- Levels: Three Or More
- Stories: 3
- Patio & porch: Covered, Deck, Open, Patio
- Exterior features: Sprinkler/Irrigation, Pool, Shed, Tennis Court(s)
- Has private pool: Yes
- Pool features: In Ground
- Fencing: Split Rail
Lot
- Size: 3.14 Acres
- Dimensions: 250' x 470' x 271' x 744'
- Features: Sprinklers In Rear, Sprinklers In Front, Irregular Lot
Details
- Additional structures: Barn(s), Corral(s), Stable(s), Shed(s)
- Parcel number: 270135200071
- Zoning description: RR/SFR
- Other equipment: Intercom
- Horses can be raised: Yes
- Horse amenities: Horses Allowed
Construction
Type & style
- Home type: SingleFamily
- Architectural style: Three Story
- Property subtype: Single Family Residence
Materials
- Brick, Stucco, Wood Frame
- Roof: Asphalt,Composition
Condition
- Year built: 1974
Utilities & green energy
- Sewer: Connected
- Water: Public
Community & neighborhood
Location
- Region: Grand Junction
- Subdivision: Saccomanno Minor
HOA & financial
HOA
- Has HOA: No
- Services included: None
Price history
| Date | Event | Price |
|---|---|---|
| 4/17/2024 | Sold | $1,437,000-8.8%$225/sqft |
Source: GJARA #20240920 Report a problem | ||
| 3/30/2024 | Pending sale | $1,575,000$246/sqft |
Source: GJARA #20240920 Report a problem | ||
| 3/9/2024 | Listed for sale | $1,575,000+57.5%$246/sqft |
Source: GJARA #20240920 Report a problem | ||
| 3/4/2022 | Sold | $1,000,000-22.8%$156/sqft |
Source: GJARA #20220120 Report a problem | ||
| 2/15/2022 | Pending sale | $1,295,000$202/sqft |
Source: GJARA #20220120 Report a problem | ||
Public tax history
| Year | Property taxes | Tax assessment |
|---|---|---|
| 2025 | $4,677 +0.5% | $96,440 +35.6% |
| 2024 | $4,654 +3.1% | $71,130 -3.6% |
| 2023 | $4,515 +5.3% | $73,780 +14.6% |
Find assessor info on the county website
Neighborhood: 81506
Nearby schools
GreatSchools rating
- 7/10Pomona Elementary SchoolGrades: K-5Distance: 2.1 mi
- 5/10West Middle SchoolGrades: 6-8Distance: 2.5 mi
- 5/10Grand Junction High SchoolGrades: 9-12Distance: 2.8 mi
Schools provided by the listing agent
- Elementary: Pomona
- Middle: West
- High: Grand Junction
Source: GJARA. This data may not be complete. We recommend contacting the local school district to confirm school assignments for this home.

Get pre-qualified for a loan
At Zillow Home Loans, we can pre-qualify you in as little as 5 minutes with no impact to your credit score.An equal housing lender. NMLS #10287.
