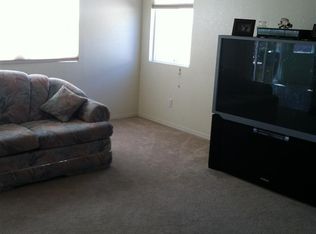Sold on 11/09/23
Price Unknown
2619 Ghost Ranch St SW, Albuquerque, NM 87121
3beds
1,400sqft
Single Family Residence
Built in 2006
4,791.6 Square Feet Lot
$289,400 Zestimate®
$--/sqft
$1,898 Estimated rent
Home value
$289,400
$275,000 - $304,000
$1,898/mo
Zestimate® history
Loading...
Owner options
Explore your selling options
What's special
Great 3 bedroom, 2 bath home with open floor plan and vaulted ceilings. Kitchen with bar-top overlooks living room and dining room. Main bedroom is separate from other two bedrooms. Main bedroom has garden tub and walk-in closet. Backyard has brick-wall with metal gate door that allows access to street and park behind. House has solar panels, great to help reduce bill for the refrigerated air. DeEtte Woltz First American Title is sellers Preferred Escrow Officer.
Zillow last checked: 8 hours ago
Listing updated: April 17, 2025 at 10:20am
Listed by:
Jacob Andrew Trujillo 505-322-1723,
Red Fox Realty,
Jacob M Trujillo 505-804-9854,
Red Fox Realty
Bought with:
Anthony Charles Ilfeld, 51592
Coldwell Banker Legacy
Source: SWMLS,MLS#: 1041597
Facts & features
Interior
Bedrooms & bathrooms
- Bedrooms: 3
- Bathrooms: 2
- Full bathrooms: 2
Primary bedroom
- Level: Main
- Area: 182
- Dimensions: 14 x 13
Kitchen
- Level: Main
- Area: 168
- Dimensions: 14 x 12
Living room
- Level: Main
- Area: 210
- Dimensions: 14 x 15
Heating
- Central, Forced Air, Natural Gas
Cooling
- Central Air, Refrigerated
Appliances
- Included: Dryer, Dishwasher, Free-Standing Gas Range, Disposal, Microwave, Refrigerator, Range Hood, Washer
- Laundry: Gas Dryer Hookup, Washer Hookup, Dryer Hookup, ElectricDryer Hookup
Features
- Cathedral Ceiling(s), Garden Tub/Roman Tub, Living/Dining Room, Main Level Primary, Pantry, Walk-In Closet(s)
- Flooring: Laminate, Tile, Wood
- Windows: Thermal Windows
- Has basement: No
- Has fireplace: No
Interior area
- Total structure area: 1,400
- Total interior livable area: 1,400 sqft
Property
Parking
- Total spaces: 2
- Parking features: Attached, Garage
- Attached garage spaces: 2
Features
- Levels: One
- Stories: 1
- Exterior features: Fence, Privacy Wall
- Fencing: Back Yard
Lot
- Size: 4,791 sqft
- Features: Planned Unit Development, Xeriscape
Details
- Additional structures: None
- Parcel number: 100805452833610313
- Zoning description: R-1A*
Construction
Type & style
- Home type: SingleFamily
- Architectural style: Ranch
- Property subtype: Single Family Residence
Materials
- Frame, Stucco
- Roof: Pitched,Shingle
Condition
- Resale
- New construction: No
- Year built: 2006
Utilities & green energy
- Electric: Other
- Sewer: Public Sewer
- Water: Public
- Utilities for property: Electricity Available, Electricity Connected, Natural Gas Available, Natural Gas Connected, Sewer Available, Sewer Connected
Green energy
- Energy generation: Solar
- Water conservation: Water-Smart Landscaping
Community & neighborhood
Security
- Security features: Smoke Detector(s)
Location
- Region: Albuquerque
Other
Other facts
- Listing terms: Cash,Conventional,FHA,VA Loan
- Road surface type: Asphalt, Paved
Price history
| Date | Event | Price |
|---|---|---|
| 11/9/2023 | Sold | -- |
Source: | ||
| 10/11/2023 | Pending sale | $269,999$193/sqft |
Source: | ||
| 9/26/2023 | Listed for sale | $269,999$193/sqft |
Source: | ||
| 9/18/2023 | Pending sale | $269,999$193/sqft |
Source: | ||
| 9/15/2023 | Listed for sale | $269,999+69.8%$193/sqft |
Source: | ||
Public tax history
| Year | Property taxes | Tax assessment |
|---|---|---|
| 2024 | $3,281 +58% | $77,759 +60.1% |
| 2023 | $2,076 +3.5% | $48,584 +3% |
| 2022 | $2,006 +3.5% | $47,170 +3% |
Find assessor info on the county website
Neighborhood: 87121
Nearby schools
GreatSchools rating
- 4/10Rudolfo Anaya Elementary SchoolGrades: PK-5Distance: 0.7 mi
- 4/10Truman Middle SchoolGrades: 6-8Distance: 1 mi
- 7/10Atrisco Heritage Academy High SchoolGrades: 9-12Distance: 1.2 mi
Schools provided by the listing agent
- Elementary: Rudolfo Anaya
- Middle: George I. Sanchez
- High: Atrisco Heritage
Source: SWMLS. This data may not be complete. We recommend contacting the local school district to confirm school assignments for this home.
Get a cash offer in 3 minutes
Find out how much your home could sell for in as little as 3 minutes with a no-obligation cash offer.
Estimated market value
$289,400
Get a cash offer in 3 minutes
Find out how much your home could sell for in as little as 3 minutes with a no-obligation cash offer.
Estimated market value
$289,400
