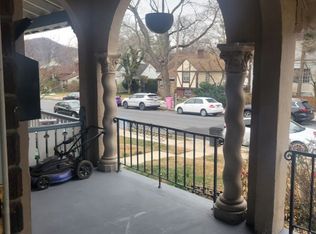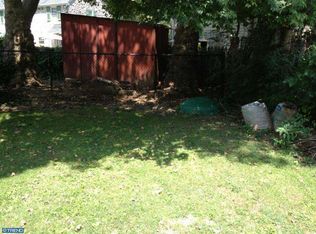Sold for $265,000
$265,000
2619 Filbert Ave, Reading, PA 19606
3beds
1,550sqft
Single Family Residence
Built in 1939
4,356 Square Feet Lot
$275,200 Zestimate®
$171/sqft
$1,965 Estimated rent
Home value
$275,200
$256,000 - $297,000
$1,965/mo
Zestimate® history
Loading...
Owner options
Explore your selling options
What's special
Welcome to 2619 Filbert Avenue, an address you will be delighted to call home! This lovely two story features three bedrooms, 2 full baths, and over 1,600 square feet of living space. The artist in you will really appreciate its old world charm and character. This property has been well cared for and maintained by the current owners, which is evident the moment you walk through the front door! Hardwood flooring is featured throughout the entire home. As you enter the front door you will be greeted by a cozy family/sun room that leads to a spacious living room with a tiled, wood burning fireplace. The large eat-in kitchen provides an abundance of natural light and good counter space, setting the stage for a great atmosphere to prepare meals. There is also a formal dining room, also filled with natural light, that provides additional seating when hosting larger gatherings and is flanked by two built in corner cupboards. Upstairs you will find the three bedrooms and a recently updated full bath. The basement offers plenty of storage space as well as a location for a home office and is equipped with a new full bathroom. The exterior of the home is just as beautiful as the inside! There are multiple, cozy outdoor spaces to enjoy the warmer months, including a deck, a covered patio, a breezeway with a pergola and a fenced yard, all providing great outdoor enjoyment. A detached one-car garage, shed, and additional off-street parking can also be found out back. This property is located in a beautiful neighborhood in Mt Penn and is within walking distance of parks, pools, schools and restaurants and within minutes to shopping and all major arteries. Schedule your showing today! Please note there are exterior and interior security cameras at the property.
Zillow last checked: 8 hours ago
Listing updated: July 11, 2025 at 04:19am
Listed by:
Denise Commings 484-955-1133,
RE/MAX Of Reading,
Co-Listing Agent: Robert Kearney 610-587-3419,
RE/MAX Of Reading
Bought with:
Jennifer Kiwak, RS367132
Century 21 Gold
Source: Bright MLS,MLS#: PABK2056136
Facts & features
Interior
Bedrooms & bathrooms
- Bedrooms: 3
- Bathrooms: 2
- Full bathrooms: 2
Primary bedroom
- Level: Upper
- Area: 168 Square Feet
- Dimensions: 14 X 12
Bedroom 1
- Level: Upper
- Area: 130 Square Feet
- Dimensions: 13 X 10
Bedroom 2
- Level: Upper
- Area: 81 Square Feet
- Dimensions: 9 X 9
Dining room
- Level: Main
- Area: 182 Square Feet
- Dimensions: 14 X 13
Family room
- Level: Main
- Area: 133 Square Feet
- Dimensions: 19 X 7
Kitchen
- Features: Kitchen - Electric Cooking, Kitchen Island, Pantry, Double Sink
- Level: Main
- Area: 273 Square Feet
- Dimensions: 21 X 13
Living room
- Features: Flooring - HardWood, Fireplace - Wood Burning
- Level: Main
- Area: 264 Square Feet
- Dimensions: 22 X 12
Heating
- Hot Water, Oil
Cooling
- Wall Unit(s), Electric
Appliances
- Included: Self Cleaning Oven, Dishwasher, Microwave, Water Heater
- Laundry: Main Level
Features
- Ceiling Fan(s)
- Flooring: Wood, Vinyl
- Basement: Full
- Number of fireplaces: 1
Interior area
- Total structure area: 1,550
- Total interior livable area: 1,550 sqft
- Finished area above ground: 1,550
Property
Parking
- Total spaces: 3
- Parking features: Garage Door Opener, On Street, Detached, Off Street
- Garage spaces: 1
- Has uncovered spaces: Yes
Accessibility
- Accessibility features: None
Features
- Levels: Two
- Stories: 2
- Patio & porch: Deck, Patio, Porch
- Exterior features: Sidewalks, Lighting
- Pool features: None
Lot
- Size: 4,356 sqft
- Features: Level, Front Yard, Rear Yard, SideYard(s), Suburban
Details
- Additional structures: Above Grade
- Parcel number: 64531608989629
- Zoning: RES
- Special conditions: Standard
Construction
Type & style
- Home type: SingleFamily
- Architectural style: Traditional
- Property subtype: Single Family Residence
Materials
- Brick, Vinyl Siding
- Foundation: Block
- Roof: Pitched,Shingle
Condition
- Very Good
- New construction: No
- Year built: 1939
Utilities & green energy
- Electric: Circuit Breakers
- Sewer: Public Sewer
- Water: Public
- Utilities for property: Cable Connected
Community & neighborhood
Location
- Region: Reading
- Subdivision: None Available
- Municipality: MT PENN BORO
Other
Other facts
- Listing agreement: Exclusive Right To Sell
- Listing terms: Conventional,VA Loan,FHA 203(b)
- Ownership: Fee Simple
Price history
| Date | Event | Price |
|---|---|---|
| 7/11/2025 | Sold | $265,000+3.9%$171/sqft |
Source: | ||
| 6/3/2025 | Pending sale | $255,000$165/sqft |
Source: | ||
| 6/3/2025 | Listing removed | $255,000$165/sqft |
Source: | ||
| 6/1/2025 | Listed for sale | $255,000+72.6%$165/sqft |
Source: | ||
| 8/3/2018 | Sold | $147,750-4.6%$95/sqft |
Source: Public Record Report a problem | ||
Public tax history
| Year | Property taxes | Tax assessment |
|---|---|---|
| 2025 | $6,034 +6.1% | $81,800 |
| 2024 | $5,686 +3.6% | $81,800 |
| 2023 | $5,486 +7.2% | $81,800 |
Find assessor info on the county website
Neighborhood: 19606
Nearby schools
GreatSchools rating
- NAMt Penn Primary CenterGrades: K-1Distance: 0.1 mi
- 3/10Antietam Middle School/High SchoolGrades: 7-12Distance: 1.5 mi
- 4/10Mount Penn Elementary SchoolGrades: 3-6Distance: 0.3 mi
Schools provided by the listing agent
- High: Antietam Middle Senior
- District: Antietam
Source: Bright MLS. This data may not be complete. We recommend contacting the local school district to confirm school assignments for this home.
Get pre-qualified for a loan
At Zillow Home Loans, we can pre-qualify you in as little as 5 minutes with no impact to your credit score.An equal housing lender. NMLS #10287.

