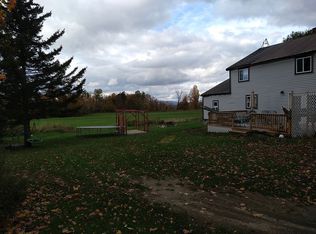Closed
Listed by:
Laurel Houle,
Pall Spera Company Realtors-Morrisville 802-888-1102
Bought with: KW Vermont-Stowe
$225,000
2619 Elmore Road, Morristown, VT 05661
4beds
1,776sqft
Single Family Residence
Built in 1945
0.5 Acres Lot
$224,300 Zestimate®
$127/sqft
$3,047 Estimated rent
Home value
$224,300
Estimated sales range
Not available
$3,047/mo
Zestimate® history
Loading...
Owner options
Explore your selling options
What's special
Looking for a home? This 4 bedroom 2 bath home has been renovated in the past few years.. The home has an open concept with a kitchen that is open to the living room and dining room,, In the warmer months there is a deck located off the kitchen that you can step out onto and fire up the grill or sit and look at the mountain view in your backyard.. Primary bedroom is quite large with a full bath.. The second level has 3 bedrooms and a room for perhaps a home office. To complete this package is a detached 2 car garage. close to Lake Elmore and all that Morristown has to offer..
Zillow last checked: 8 hours ago
Listing updated: July 28, 2025 at 11:27am
Listed by:
Laurel Houle,
Pall Spera Company Realtors-Morrisville 802-888-1102
Bought with:
Elizabeth Story
KW Vermont-Stowe
Source: PrimeMLS,MLS#: 5024396
Facts & features
Interior
Bedrooms & bathrooms
- Bedrooms: 4
- Bathrooms: 2
- Full bathrooms: 2
Heating
- Oil, Pellet Stove, Forced Air
Cooling
- None
Appliances
- Included: Dishwasher, Electric Range, Refrigerator, Electric Water Heater
- Laundry: 1st Floor Laundry
Features
- Dining Area, Kitchen/Living, Primary BR w/ BA, Natural Light, Natural Woodwork
- Flooring: Hardwood, Laminate
- Basement: Concrete,Interior Entry
Interior area
- Total structure area: 2,400
- Total interior livable area: 1,776 sqft
- Finished area above ground: 1,776
- Finished area below ground: 0
Property
Parking
- Total spaces: 2
- Parking features: Dirt, Driveway, On Site, Detached
- Garage spaces: 2
- Has uncovered spaces: Yes
Accessibility
- Accessibility features: 1st Floor Full Bathroom, Hard Surface Flooring, No Stairs from Parking, 1st Floor Laundry
Features
- Levels: Two
- Stories: 2
- Exterior features: Deck
- Has view: Yes
- Frontage length: Road frontage: 181
Lot
- Size: 0.50 Acres
- Features: Country Setting, Level, Open Lot, Views
Details
- Parcel number: 41412912340
- Zoning description: Residental
Construction
Type & style
- Home type: SingleFamily
- Architectural style: Contemporary
- Property subtype: Single Family Residence
Materials
- Wood Frame, Vinyl Exterior
- Foundation: Concrete
- Roof: Metal
Condition
- New construction: No
- Year built: 1945
Utilities & green energy
- Electric: Circuit Breakers
- Sewer: Septic Tank
- Utilities for property: Cable Available
Community & neighborhood
Location
- Region: Morrisville
Other
Other facts
- Road surface type: Paved
Price history
| Date | Event | Price |
|---|---|---|
| 7/28/2025 | Sold | $225,000-6.3%$127/sqft |
Source: | ||
| 7/20/2025 | Contingent | $240,000$135/sqft |
Source: | ||
| 5/30/2025 | Price change | $240,000-7.3%$135/sqft |
Source: | ||
| 5/22/2025 | Price change | $259,000-3.4%$146/sqft |
Source: | ||
| 5/13/2025 | Price change | $268,000-4.3%$151/sqft |
Source: | ||
Public tax history
| Year | Property taxes | Tax assessment |
|---|---|---|
| 2024 | -- | $192,400 |
| 2023 | -- | $192,400 +52.9% |
| 2022 | -- | $125,800 +1.4% |
Find assessor info on the county website
Neighborhood: 05661
Nearby schools
GreatSchools rating
- NALake Elmore SchoolGrades: 1-3Distance: 1.7 mi
- 7/10Peoples Academy Middle SchoolGrades: 5-8Distance: 2 mi
- 7/10Peoples AcademyGrades: 9-12Distance: 2 mi
Schools provided by the listing agent
- Elementary: Morristown Elementary School
- Middle: Peoples Academy Middle Level
- High: Peoples Academy
Source: PrimeMLS. This data may not be complete. We recommend contacting the local school district to confirm school assignments for this home.

Get pre-qualified for a loan
At Zillow Home Loans, we can pre-qualify you in as little as 5 minutes with no impact to your credit score.An equal housing lender. NMLS #10287.
