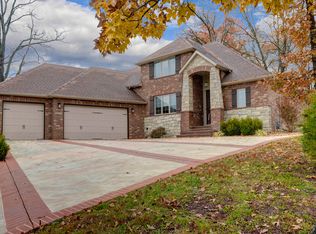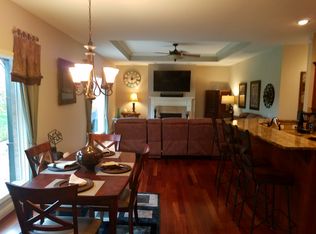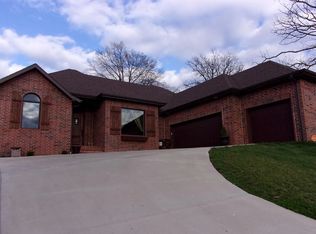Closed
Price Unknown
2619 E Olde Ivy Street, Springfield, MO 65804
4beds
2,731sqft
Single Family Residence
Built in 2022
0.59 Acres Lot
$536,400 Zestimate®
$--/sqft
$2,576 Estimated rent
Home value
$536,400
$510,000 - $563,000
$2,576/mo
Zestimate® history
Loading...
Owner options
Explore your selling options
What's special
Only one year old, this delightful home in Olde Ivy is better than new. A very open floor plan, expansive windows and decor makes this home one of the brightest and lightest homes on the market. Painted woodwork and cabinetry, white onyx kitchen counters, very light laminate wood like flooring make up the decor. Off the kitchen is a huge walk-in pantry which also features a coffee bar and ice maker. Featuring a split floorplan with 2 bedrooms on each end of the home, including the primary suite with a walk-in closet, white cultured marble counters, soaking tub, and walk in shower. Two other bedrooms are on the opposite end of the home all with walk-in closets and share a second bathroom also with a large walk in shower. A special feature is the finished room downstairs. Built with storm shelter specifications, it also serves as a second living area or recreation room. In back of this all brick home is a screened porch, patio and privacy fenced, terraced yard. Sprinkler system is in front yard and back yard up to the retaining wall. Subdivision pool is another nice features.
Zillow last checked: 8 hours ago
Listing updated: August 28, 2024 at 06:29pm
Listed by:
Ethel Curbow 417-300-1513,
AMAX Real Estate
Bought with:
Roger Kure, 2018003811
Murney Associates - Primrose
Source: SOMOMLS,MLS#: 60242031
Facts & features
Interior
Bedrooms & bathrooms
- Bedrooms: 4
- Bathrooms: 2
- Full bathrooms: 2
Primary bedroom
- Area: 188.78
- Dimensions: 14.9 x 12.67
Bedroom 2
- Area: 132.67
- Dimensions: 12.25 x 10.83
Bedroom 3
- Area: 112.68
- Dimensions: 11.08 x 10.17
Bedroom 4
- Area: 120.31
- Dimensions: 11.83 x 10.17
Dining area
- Area: 132.96
- Dimensions: 12 x 11.08
Family room
- Area: 517.63
- Dimensions: 20.5 x 25.25
Kitchen
- Area: 185.19
- Dimensions: 12.08 x 15.33
Living room
- Area: 292.88
- Dimensions: 16.9 x 17.33
Porch
- Description: Screened
- Area: 210.25
- Dimensions: 14.5 x 14.5
Utility room
- Area: 56.91
- Dimensions: 5.42 x 10.5
Heating
- Forced Air, Mini-Splits, Natural Gas
Cooling
- Central Air
Appliances
- Included: Dishwasher, Disposal, Free-Standing Gas Oven, Gas Water Heater, Ice Maker
- Laundry: Main Level, W/D Hookup
Features
- High Ceilings, High Speed Internet, Internet - Cable, Marble Counters, Quartz Counters, Soaking Tub, Walk-In Closet(s), Walk-in Shower
- Flooring: Laminate
- Windows: Double Pane Windows
- Basement: Finished,Interior Entry,Partial
- Attic: Pull Down Stairs
- Has fireplace: No
Interior area
- Total structure area: 2,731
- Total interior livable area: 2,731 sqft
- Finished area above ground: 2,129
- Finished area below ground: 602
Property
Parking
- Total spaces: 3
- Parking features: Driveway, Garage Faces Side
- Attached garage spaces: 3
- Has uncovered spaces: Yes
Features
- Levels: One
- Stories: 1
- Patio & porch: Patio, Screened
- Fencing: Privacy
Lot
- Size: 0.59 Acres
- Dimensions: 127 x 202
- Features: Sprinklers In Front, Sprinklers In Rear
Details
- Parcel number: 881916205009
Construction
Type & style
- Home type: SingleFamily
- Architectural style: Contemporary
- Property subtype: Single Family Residence
Materials
- Brick, Wood Siding
- Roof: Composition
Condition
- Year built: 2022
Utilities & green energy
- Sewer: Public Sewer
- Water: Public
- Utilities for property: Cable Available
Community & neighborhood
Location
- Region: Springfield
- Subdivision: Olde Ivy
HOA & financial
HOA
- HOA fee: $440 annually
- Services included: Clubhouse, Common Area Maintenance, Pool, Trash
Other
Other facts
- Listing terms: Cash,Conventional,FHA,VA Loan
- Road surface type: Asphalt
Price history
| Date | Event | Price |
|---|---|---|
| 6/4/2025 | Listing removed | -- |
Source: Owner | ||
| 6/16/2023 | Sold | -- |
Source: | ||
| 5/7/2023 | Pending sale | $515,000$189/sqft |
Source: | ||
| 5/5/2023 | Listed for sale | $515,000+635.7%$189/sqft |
Source: | ||
| 7/25/2019 | Listing removed | $70,000$26/sqft |
Source: Keller Williams Realty #60136685 | ||
Public tax history
| Year | Property taxes | Tax assessment |
|---|---|---|
| 2024 | $3,588 +0.6% | $66,880 |
| 2023 | $3,568 +46.1% | $66,880 +49.5% |
| 2022 | $2,443 +381.5% | $44,730 +381.5% |
Find assessor info on the county website
Neighborhood: Spring Creek
Nearby schools
GreatSchools rating
- 5/10Field Elementary SchoolGrades: K-5Distance: 2.2 mi
- 6/10Pershing Middle SchoolGrades: 6-8Distance: 3 mi
- 8/10Glendale High SchoolGrades: 9-12Distance: 2.4 mi
Schools provided by the listing agent
- Elementary: SGF-Sequiota
- Middle: SGF-Pershing
- High: SGF-Glendale
Source: SOMOMLS. This data may not be complete. We recommend contacting the local school district to confirm school assignments for this home.


