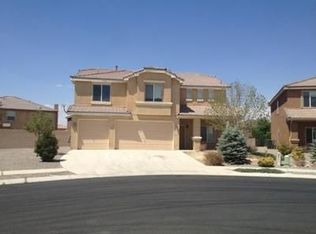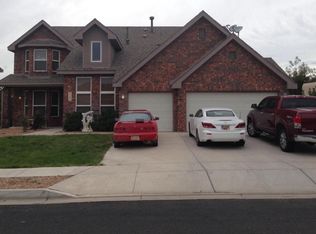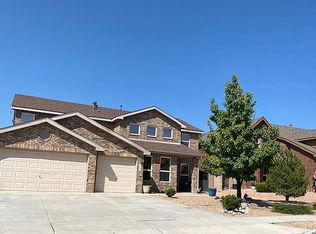Sold
Price Unknown
2619 Corte Castellon SE, Rio Rancho, NM 87124
5beds
3,865sqft
Single Family Residence
Built in 2006
9,583.2 Square Feet Lot
$593,300 Zestimate®
$--/sqft
$3,557 Estimated rent
Home value
$593,300
$540,000 - $653,000
$3,557/mo
Zestimate® history
Loading...
Owner options
Explore your selling options
What's special
Discover the perfect blend of comfort & elegance in this well-maintained, upgraded Pulte home, nestled in the prestigious gated community of Cabezon. This spacious 3865 sq ft. Madrid floorplan, features 5/6 bedrooms and 31/2 baths, situated at the end of a cul-de-sac on a .22-acre lot with backyard access. Highlights include: Bamboo and tile flooring, matching granite countertops in kitchen and all bathrooms, LED lighting in all rooms and added recessed lighting in the kitchen, living areas, and master bedroom. The professionally landscaped backyard is perfect for entertaining with a large porch, custom fireplace, custom built gates, a walk path on both sides, while ample parking for up to 10 cars ensures convenience for your guests. Home offers the ideal balance luxury and practicality.
Zillow last checked: 8 hours ago
Listing updated: August 28, 2025 at 03:34pm
Listed by:
Patricia E Gonzalez 505-315-1558,
Emerald Realty of New Mexico,
Angelica E Oquendo 505-818-2265,
Emerald Realty of New Mexico
Bought with:
Amber Nicole Moussa, 51484
Coldwell Banker Legacy
Source: SWMLS,MLS#: 1064000
Facts & features
Interior
Bedrooms & bathrooms
- Bedrooms: 5
- Bathrooms: 4
- Full bathrooms: 3
- 1/2 bathrooms: 1
Primary bedroom
- Level: Upper
- Area: 384
- Dimensions: 24 x 16
Bedroom 2
- Level: Upper
- Area: 168
- Dimensions: 14 x 12
Bedroom 3
- Level: Upper
- Area: 168
- Dimensions: 14 x 12
Bedroom 4
- Level: Upper
- Area: 144
- Dimensions: 12 x 12
Bedroom 5
- Level: Upper
- Area: 144
- Dimensions: 12 x 12
Dining room
- Level: Main
- Area: 168
- Dimensions: 14 x 12
Family room
- Level: Main
- Area: 252
- Dimensions: 18 x 14
Kitchen
- Level: Main
- Area: 256
- Dimensions: 16 x 16
Living room
- Level: Main
- Area: 384
- Dimensions: 24 x 16
Office
- Level: Main
- Area: 216
- Dimensions: 12 x 18
Heating
- Central, Forced Air, Multiple Heating Units, Natural Gas
Cooling
- Refrigerated
Appliances
- Included: Convection Oven, Dishwasher, Free-Standing Gas Range, Microwave, Refrigerator, Water Softener Owned
- Laundry: Gas Dryer Hookup, Washer Hookup, Dryer Hookup, ElectricDryer Hookup
Features
- Ceiling Fan(s), Dual Sinks, Garden Tub/Roman Tub, Home Office, Kitchen Island, Loft, Multiple Living Areas, Pantry, Separate Shower, Cable TV, Walk-In Closet(s)
- Flooring: Bamboo, Carpet, Tile
- Windows: Double Pane Windows, Insulated Windows
- Has basement: No
- Has fireplace: No
Interior area
- Total structure area: 3,865
- Total interior livable area: 3,865 sqft
Property
Parking
- Total spaces: 3
- Parking features: Attached, Finished Garage, Garage, Garage Door Opener
- Attached garage spaces: 3
Accessibility
- Accessibility features: None
Features
- Levels: Two
- Stories: 2
- Patio & porch: Covered, Patio
- Exterior features: Private Yard
- Fencing: Wall
Lot
- Size: 9,583 sqft
- Features: Cul-De-Sac, Lawn, Landscaped
Details
- Parcel number: R146737
- Zoning description: R-6
Construction
Type & style
- Home type: SingleFamily
- Property subtype: Single Family Residence
Materials
- Frame, Stucco
- Roof: Pitched,Tile
Condition
- Resale
- New construction: No
- Year built: 2006
Details
- Builder name: Pulte
Utilities & green energy
- Sewer: Public Sewer
- Water: Public
- Utilities for property: Cable Connected, Electricity Connected, Natural Gas Connected, Sewer Connected, Water Connected
Green energy
- Energy generation: None
Community & neighborhood
Security
- Security features: Smoke Detector(s)
Location
- Region: Rio Rancho
- Subdivision: Corazon at Cabezon
HOA & financial
HOA
- Has HOA: Yes
- HOA fee: $192 quarterly
- Services included: Common Areas
Other
Other facts
- Listing terms: Cash,Conventional
Price history
| Date | Event | Price |
|---|---|---|
| 7/24/2024 | Sold | -- |
Source: | ||
| 6/18/2024 | Pending sale | $624,900$162/sqft |
Source: | ||
| 6/10/2024 | Listed for sale | $624,900+160.4%$162/sqft |
Source: | ||
| 2/15/2017 | Sold | -- |
Source: | ||
| 11/3/2016 | Pending sale | $240,000$62/sqft |
Source: Pinnacle Real Estate Group #872562 Report a problem | ||
Public tax history
| Year | Property taxes | Tax assessment |
|---|---|---|
| 2025 | $6,895 +69.3% | $184,637 +84.4% |
| 2024 | $4,071 +2.3% | $100,136 +3% |
| 2023 | $3,979 +1.8% | $97,220 +3% |
Find assessor info on the county website
Neighborhood: Rio Rancho Estates
Nearby schools
GreatSchools rating
- 4/10Martin King Jr Elementary SchoolGrades: K-5Distance: 0.3 mi
- 5/10Lincoln Middle SchoolGrades: 6-8Distance: 1.7 mi
- 7/10Rio Rancho High SchoolGrades: 9-12Distance: 2.4 mi
Get a cash offer in 3 minutes
Find out how much your home could sell for in as little as 3 minutes with a no-obligation cash offer.
Estimated market value$593,300
Get a cash offer in 3 minutes
Find out how much your home could sell for in as little as 3 minutes with a no-obligation cash offer.
Estimated market value
$593,300


