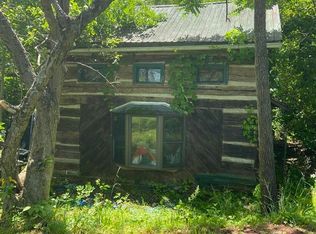Well cared for home surrounded on three sides by farm land with great views. Custom built with extras. Drywall. nice trim work. large master suite. master bath has double vanity,whirlpool tub, extra large water heater for long soothing tub time. Above ground pool, storage shed, nice backyard. Line fence on three sides. Kitchen has a large pantry.
This property is off market, which means it's not currently listed for sale or rent on Zillow. This may be different from what's available on other websites or public sources.
