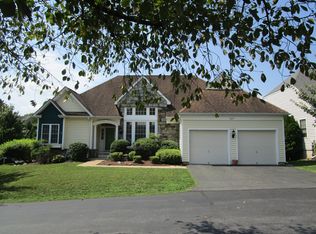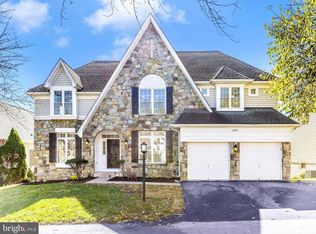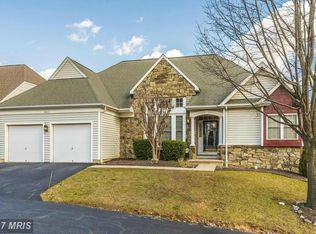Sold for $565,000 on 07/17/23
$565,000
2619 Bear Den Rd, Frederick, MD 21701
4beds
3,534sqft
Single Family Residence
Built in 2000
5,610 Square Feet Lot
$624,900 Zestimate®
$160/sqft
$3,427 Estimated rent
Home value
$624,900
$594,000 - $656,000
$3,427/mo
Zestimate® history
Loading...
Owner options
Explore your selling options
What's special
Introducing an exquisite opportunity to own a stunning 4-bedroom, 3 full and 1 half bath ranch home boasting over 3500 sq ft of living space and attached 2 car garage in the highly desirable community of Wormans Mill. As you step inside, you are greeted with gleaming hardwood floors and a spacious layout that is perfect for hosting guests. One of the most notable features of this home is the dual-master setup, with the main master offering double walk in closets, an on-suite with a separate soaking tub and shower, and an attached den/office - ideal for those who work from home. If you're searching for a peaceful sanctuary to relax in, look no further than the large sunroom connected to the kitchen. It features a plethora of windows that fill the room with natural light, and it's the perfect place to unwind with a good book. Furthermore, the home boasts a deck that's perfect for BBQs and outdoor gatherings, while the fully finished basement with kitchenette and a walk-out provides even more space for entertaining guests. The basement also includes a cedar closet, adding a touch of luxury to this already exquisite home. Don't miss this rare opportunity to own a home in Wormans Mill that will exceed all your expectations.
Zillow last checked: 8 hours ago
Listing updated: July 17, 2023 at 08:04am
Listed by:
Dayna Metz 301-418-4520,
RE/MAX Plus,
Listing Team: Bikle Metz Group, Co-Listing Team: Bikle Metz Group,Co-Listing Agent: Chad Bikle 301-573-3059,
RE/MAX Plus
Bought with:
Chad Bikle, 671655
RE/MAX Plus
Source: Bright MLS,MLS#: MDFR2035892
Facts & features
Interior
Bedrooms & bathrooms
- Bedrooms: 4
- Bathrooms: 4
- Full bathrooms: 3
- 1/2 bathrooms: 1
- Main level bathrooms: 3
- Main level bedrooms: 2
Basement
- Area: 1934
Heating
- Heat Pump, Natural Gas
Cooling
- Central Air, Electric
Appliances
- Included: Microwave, Dryer, Washer, Dishwasher, Humidifier, Disposal, Refrigerator, Ice Maker, Cooktop, Gas Water Heater
- Laundry: Main Level
Features
- Entry Level Bedroom, Family Room Off Kitchen, Kitchen Island, Soaking Tub, Walk-In Closet(s)
- Flooring: Wood
- Basement: Finished,Connecting Stairway,Partial,Rear Entrance,Walk-Out Access,Windows,Shelving
- Number of fireplaces: 1
- Fireplace features: Gas/Propane
Interior area
- Total structure area: 3,868
- Total interior livable area: 3,534 sqft
- Finished area above ground: 1,934
- Finished area below ground: 1,600
Property
Parking
- Total spaces: 4
- Parking features: Garage Door Opener, Asphalt, Attached, Driveway
- Attached garage spaces: 2
- Uncovered spaces: 2
Accessibility
- Accessibility features: Accessible Entrance
Features
- Levels: Two
- Stories: 2
- Pool features: Community
Lot
- Size: 5,610 sqft
Details
- Additional structures: Above Grade, Below Grade
- Parcel number: 1102228602
- Zoning: PND
- Special conditions: Standard
Construction
Type & style
- Home type: SingleFamily
- Architectural style: Colonial,Ranch/Rambler
- Property subtype: Single Family Residence
Materials
- Stone, Shingle Siding, Vinyl Siding
- Foundation: Concrete Perimeter, Permanent
- Roof: Architectural Shingle
Condition
- New construction: No
- Year built: 2000
Utilities & green energy
- Sewer: Public Sewer
- Water: Public
Community & neighborhood
Security
- Security features: Exterior Cameras, Fire Sprinkler System
Location
- Region: Frederick
- Subdivision: Wormans Mill
- Municipality: Frederick City
HOA & financial
HOA
- Has HOA: Yes
- HOA fee: $154 monthly
- Amenities included: Clubhouse, Common Grounds, Community Center, Fitness Center, Jogging Path, Pool, Tennis Court(s)
- Services included: Common Area Maintenance, Pool(s), Recreation Facility, Road Maintenance, Snow Removal, Trash
Other
Other facts
- Listing agreement: Exclusive Right To Sell
- Listing terms: Conventional,Cash,FHA,VA Loan
- Ownership: Fee Simple
Price history
| Date | Event | Price |
|---|---|---|
| 7/17/2023 | Sold | $565,000$160/sqft |
Source: | ||
| 7/6/2023 | Pending sale | $565,000$160/sqft |
Source: | ||
| 6/29/2023 | Listed for sale | $565,000+39.5%$160/sqft |
Source: | ||
| 3/4/2020 | Sold | $404,900$115/sqft |
Source: Public Record Report a problem | ||
| 12/17/2019 | Listed for sale | $404,900+28.5%$115/sqft |
Source: Redfin Corp #MDFR257594 Report a problem | ||
Public tax history
| Year | Property taxes | Tax assessment |
|---|---|---|
| 2025 | $9,832 -95.1% | $533,800 +11.8% |
| 2024 | $200,508 +2549.3% | $477,400 +13.4% |
| 2023 | $7,568 +15.9% | $421,000 +15.5% |
Find assessor info on the county website
Neighborhood: 21701
Nearby schools
GreatSchools rating
- 6/10Walkersville Elementary SchoolGrades: PK-5Distance: 2 mi
- 9/10Walkersville Middle SchoolGrades: 6-8Distance: 2.6 mi
- 5/10Walkersville High SchoolGrades: 9-12Distance: 2.1 mi
Schools provided by the listing agent
- Elementary: Walkersville
- Middle: Walkersville
- High: Walkersville
- District: Frederick County Public Schools
Source: Bright MLS. This data may not be complete. We recommend contacting the local school district to confirm school assignments for this home.

Get pre-qualified for a loan
At Zillow Home Loans, we can pre-qualify you in as little as 5 minutes with no impact to your credit score.An equal housing lender. NMLS #10287.
Sell for more on Zillow
Get a free Zillow Showcase℠ listing and you could sell for .
$624,900
2% more+ $12,498
With Zillow Showcase(estimated)
$637,398

