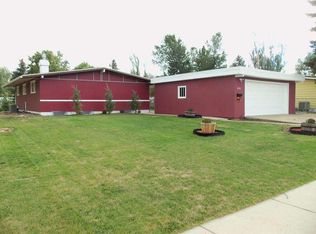Sold on 11/20/23
Price Unknown
2619 1st Ave SW, Minot, ND 58701
2beds
2baths
2,016sqft
Single Family Residence
Built in 1959
9,408.96 Square Feet Lot
$237,400 Zestimate®
$--/sqft
$1,509 Estimated rent
Home value
$237,400
$218,000 - $259,000
$1,509/mo
Zestimate® history
Loading...
Owner options
Explore your selling options
What's special
Here is your chance to purchase a home that was remodeled with high end custom finishes throughout the main floor and the ability for you to put your own custom design into the lower level. The kitchen has extensive hickory cabinetry, laminate counter tops, a solid cast iron sink, stainless appliances including gas range with custom hood vent and also a reverse osmosis system at the sink and connected to the water dispenser on the refrigerator. If you can fill up those kitchen cabinets with all your gadgets quickly, don't worry as there is also a large pantry located in the dining area close by. Down the hall you will find the first of the 2 main floor bedrooms directly across from the very large full bathroom. The bathroom was expanded to accommodate a massive soaker tub and finished with dual independently controlled shower heads. The large vanity is topped with a single piece solid cast iron counter top sink, 3 way medicine cabinet and plenty of cabinet space. The second bedroom is great size with spacious closet. Rounding out the main floor is the living room with front picture window, gorgeous pecan wood floors and upper and lower electrical outlets to accommodate a multitude of electronic configurations. The lower level is mostly unfinished and waiting for you to put your own unique stamp on it, but one large project can already be checked off the list with the finished 3/4 bathroom with floor to ceiling tile shower surround. The future 3rd bedroom has also had the egress window already installed and is framed with electrical in place. Long showers won't be an issue in this home with the recently replaced 80 gallon hot water heater and the plumbing throughout the entire house was meticulously done and thoroughly labeled for convenience. Highly reinforced stair stringers make the stairwell solid, 3/4" plywood was used when redoing the roof, updated sewer line from the house to the street and much more. Outside you will find all the pavers you need for putting in a patio in the fenced back yard, a large garden shed as well as the very large 14x22 single stall garage with gas line for heater and 200 amp breaker panel. There is also a sprinkler system feeding the entire front yard.
Zillow last checked: 8 hours ago
Listing updated: November 20, 2023 at 05:12pm
Listed by:
Betsy Fogarty 701-720-2593,
KW Inspire Realty
Source: Minot MLS,MLS#: 231520
Facts & features
Interior
Bedrooms & bathrooms
- Bedrooms: 2
- Bathrooms: 2
- Main level bathrooms: 1
- Main level bedrooms: 2
Primary bedroom
- Description: Large Closet
- Level: Main
Bedroom 1
- Level: Main
Bedroom 2
- Description: Egress Present - Future
- Level: Lower
Dining room
- Description: Current Laundry / Pantry
- Level: Main
Family room
- Description: Future
- Level: Lower
Kitchen
- Description: Hickory Cabinets.
- Level: Main
Living room
- Description: Pecan Wood Flooring
- Level: Main
Heating
- Forced Air, Natural Gas
Cooling
- Central Air
Appliances
- Included: Dishwasher, Refrigerator, Washer, Dryer, Gas Range/Oven
- Laundry: Main Level
Features
- Flooring: Carpet, Hardwood, Tile
- Basement: Full,Unfinished
- Has fireplace: No
Interior area
- Total structure area: 2,016
- Total interior livable area: 2,016 sqft
- Finished area above ground: 1,008
Property
Parking
- Total spaces: 1
- Parking features: Detached, Garage: Insulated, Lights, Opener, Sheet Rock, Driveway: Concrete
- Garage spaces: 1
- Has uncovered spaces: Yes
Features
- Levels: One
- Stories: 1
- Exterior features: Sprinkler
- Fencing: Fenced
Lot
- Size: 9,408 sqft
Details
- Additional structures: Shed(s)
- Parcel number: MI22.059.000.0040
- Zoning: R1
Construction
Type & style
- Home type: SingleFamily
- Property subtype: Single Family Residence
Materials
- Foundation: Concrete Perimeter
- Roof: Asphalt
Condition
- New construction: No
- Year built: 1959
Utilities & green energy
- Sewer: City
- Water: City
- Utilities for property: Cable Connected
Community & neighborhood
Location
- Region: Minot
Price history
| Date | Event | Price |
|---|---|---|
| 11/20/2023 | Sold | -- |
Source: | ||
| 10/25/2023 | Pending sale | $190,000$94/sqft |
Source: | ||
| 10/16/2023 | Price change | $190,000-2.6%$94/sqft |
Source: | ||
| 10/9/2023 | Price change | $195,000-2.5%$97/sqft |
Source: | ||
| 9/23/2023 | Price change | $199,900-4.8%$99/sqft |
Source: | ||
Public tax history
| Year | Property taxes | Tax assessment |
|---|---|---|
| 2024 | $3,373 +24.1% | $195,000 +12.1% |
| 2023 | $2,718 | $174,000 +20% |
| 2022 | -- | $145,000 +7.4% |
Find assessor info on the county website
Neighborhood: Oak Park
Nearby schools
GreatSchools rating
- 5/10Belair Elementary SchoolGrades: K-5Distance: 0.5 mi
- 5/10Erik Ramstad Middle SchoolGrades: 6-8Distance: 3 mi
- NASouris River Campus Alternative High SchoolGrades: 9-12Distance: 1 mi
Schools provided by the listing agent
- District: Minot #1
Source: Minot MLS. This data may not be complete. We recommend contacting the local school district to confirm school assignments for this home.
