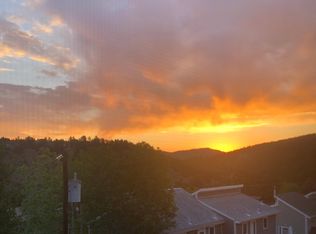Small-town living, easy big-city access! Nestled between Denver and Evergreen, your future home in Kittredge! Split-level duplex offers 3 Bedrooms and 2 Bathrooms, and beautiful views!! Convenient to numerous state parks, trails, and incredible wildlife! Upper level has open floor plan and vaulted ceilings; Living Room, Dining Room, and Kitchen with stainless-steel appliances, and spacious Master Bedroom. Walkout lower level with 8-ft ceilings has 2 bedrooms, laundry, Family/Rec Room, and 2nd Full Bath. Relax on the covered deck, or the roomy back yard! Enjoy an abundance of outdoor activities! Brand new carpet, interior/exterior paint. Great home! Great opportunity! Call now to schedule your personal showing! Numerous State Park, Creek Canyon trails and incredible wildlife.
This property is off market, which means it's not currently listed for sale or rent on Zillow. This may be different from what's available on other websites or public sources.
