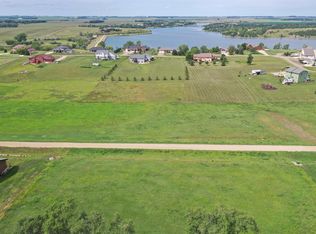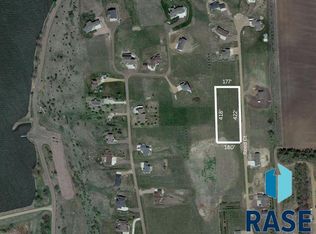Sold for $665,000
$665,000
26182 Reed Ct, Canistota, SD 57012
4beds
3,520sqft
Single Family Residence
Built in 2020
1.03 Acres Lot
$665,200 Zestimate®
$189/sqft
$2,661 Estimated rent
Home value
$665,200
Estimated sales range
Not available
$2,661/mo
Zestimate® history
Loading...
Owner options
Explore your selling options
What's special
Welcome to your serene country retreat! This move-in ready home offers the perfect blend of peaceful country living and modern comfort. Set on a spacious lot with panoramic views and plenty of room to roam, you’re mere minutes from the relaxing shores of Lake Vermillion. Step inside to an inviting open main floor with soaring vaulted ceilings and huge windows that fill the space with natural light. The seamless flow between the kitchen, dining, and living areas provides the perfect space for entertaining and the gorgeous wrap-around porch is the ideal spot for morning coffee or evening sunsets. This home features a unique opportunity for multi-generational living, with a fully finished basement that includes a second kitchen, living space, 2 bedrooms, bathroom, and its own washer and dryer. Car enthusiasts and hobbyists will love the oversized heated garage, complete with a pristine epoxy floor – perfect for year-round use and storage. Surrounded by nature yet close to the lake and local amenities, this property is a rare find in a sought-after area. Don't miss your chance to own this versatile country gem and schedule your private tour today!
Zillow last checked: 8 hours ago
Listing updated: January 07, 2026 at 01:02pm
Listed by:
Shad W Carney,
Hegg, REALTORS,
Tyler Goff,
Hegg, REALTORS
Bought with:
Ryan L Feauto
Source: Realtor Association of the Sioux Empire,MLS#: 22504141
Facts & features
Interior
Bedrooms & bathrooms
- Bedrooms: 4
- Bathrooms: 2
- 3/4 bathrooms: 2
- Main level bedrooms: 2
Primary bedroom
- Level: Main
- Area: 195
- Dimensions: 15 x 13
Bedroom 2
- Level: Main
- Area: 195
- Dimensions: 15 x 13
Bedroom 3
- Description: WIC
- Level: Basement
- Area: 195
- Dimensions: 15 x 13
Bedroom 4
- Description: Double closet
- Level: Basement
- Area: 156
- Dimensions: 12 x 13
Dining room
- Level: Main
- Area: 81
- Dimensions: 9 x 9
Family room
- Level: Basement
- Area: 540
- Dimensions: 18 x 30
Kitchen
- Level: Main
- Area: 180
- Dimensions: 15 x 12
Living room
- Level: Main
- Area: 510
- Dimensions: 17 x 30
Heating
- 90% Efficient, Natural Gas, Propane, Two or More Units
Cooling
- Multi Units
Appliances
- Included: Range, Microwave, Dishwasher, Disposal, Refrigerator, Stove Hood, Washer, Dryer
Features
- Master Downstairs, Main Floor Laundry, Vaulted Ceiling(s)
- Flooring: Carpet, Laminate, Tile
- Basement: Full
- Number of fireplaces: 1
- Fireplace features: Gas
Interior area
- Total interior livable area: 3,520 sqft
- Finished area above ground: 1,792
- Finished area below ground: 1,728
Property
Parking
- Total spaces: 3
- Parking features: Asphalt
- Garage spaces: 3
Features
- Patio & porch: Patio
- Fencing: Other
Lot
- Size: 1.03 Acres
- Dimensions: 280x162
- Features: Garden, Irregular Lot
Details
- Additional structures: Shed(s)
- Parcel number: 09.35.400721
Construction
Type & style
- Home type: SingleFamily
- Architectural style: Ranch
- Property subtype: Single Family Residence
Materials
- Hard Board, Stone, Wood Siding
- Roof: Composition
Condition
- Year built: 2020
Utilities & green energy
- Sewer: Septic Tank
- Water: Rural Water
Community & neighborhood
Location
- Region: Canistota
- Subdivision: Eagle Ridge
HOA & financial
HOA
- Has HOA: Yes
- HOA fee: $25 monthly
- Amenities included: Other, Road Maint
Other
Other facts
- Listing terms: Conventional
- Road surface type: Gravel
Price history
| Date | Event | Price |
|---|---|---|
| 1/6/2026 | Sold | $665,000+5.6%$189/sqft |
Source: | ||
| 10/6/2025 | Price change | $629,900-3.1%$179/sqft |
Source: | ||
| 6/2/2025 | Listed for sale | $649,900$185/sqft |
Source: | ||
Public tax history
| Year | Property taxes | Tax assessment |
|---|---|---|
| 2025 | $5,720 -10.5% | $451,215 +0.7% |
| 2024 | $6,391 -18.3% | $448,000 |
| 2023 | $7,825 +91.1% | $448,000 +4% |
Find assessor info on the county website
Neighborhood: 57012
Nearby schools
GreatSchools rating
- 4/10Canistota Elementary - 02Grades: PK-5Distance: 6.6 mi
- 4/10Canistota Jr. High - 03Grades: 6-8Distance: 6.6 mi
- 9/10Canistota High School - 01Grades: 9-12Distance: 6.6 mi
Schools provided by the listing agent
- Elementary: Canistota ES
- Middle: Canistota JHS
- High: Canistota HS
- District: Canistota 43-1
Source: Realtor Association of the Sioux Empire. This data may not be complete. We recommend contacting the local school district to confirm school assignments for this home.

Get pre-qualified for a loan
At Zillow Home Loans, we can pre-qualify you in as little as 5 minutes with no impact to your credit score.An equal housing lender. NMLS #10287.

