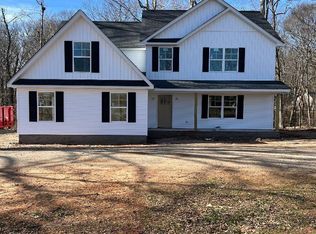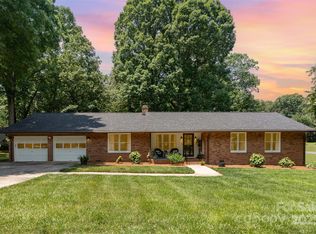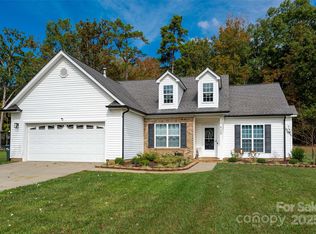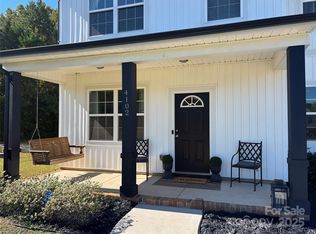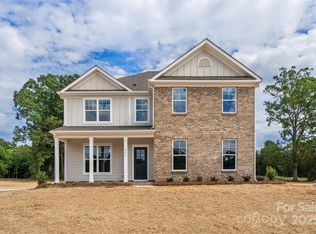This stunning home offers the perfect blend of elegance, comfort, and outdoor living. Situated on a quiet cul-de-sac lot in an established neighborhood, it features a large front porch and a huge yard ideal for relaxing or entertaining. Enjoy evenings on the spacious screened porch overlooking a beautifully landscaped yard with landscape lighting, a professionally brick-paved patio, and a fire pit—all thoughtfully designed for year-round enjoyment.
Built by Union County's own Allison Customs homes, this home is a showstopper. Inside, you’ll love the open and airy floor plan filled with natural light and expansive windows. The gourmet kitchen boasts a huge island, white granite countertops, under-cabinet lighting, and pantry, opening seamlessly to the living area. A formal dining room adds elegance for hosting gatherings, while LVP flooring throughout the main level provides both style and durability.
The primary suite is a true retreat, featuring his and her luxury closets and a spa-like walk-in shower. Upstairs, you’ll find a spacious bonus room, perfect for a playroom, office, or media space. Additional highlights include ample storage, an epoxy-finished side-load garage floor, and double sliding doors that extend your living space outdoors.
Don’t miss this rare opportunity to own a home that combines modern finishes, thoughtful design, and a beautiful outdoor setting—all in one of the area’s most desirable communities.
Under contract-show
Price cut: $1K (11/15)
$498,500
2618 Wisteria Ln, Monroe, NC 28112
3beds
2,417sqft
Est.:
Single Family Residence
Built in 2023
0.95 Acres Lot
$489,700 Zestimate®
$206/sqft
$-- HOA
What's special
Large front porchGourmet kitchenProfessionally brick-paved patioSpacious bonus roomSpa-like walk-in showerBeautifully landscaped yardHuge island
- 48 days |
- 462 |
- 23 |
Zillow last checked: 8 hours ago
Listing updated: November 22, 2025 at 10:41pm
Listing Provided by:
Abby Nelson abbynelson@bellsouth.net,
ProStead Realty,
Michelle Horne,
ProStead Realty
Source: Canopy MLS as distributed by MLS GRID,MLS#: 4315928
Facts & features
Interior
Bedrooms & bathrooms
- Bedrooms: 3
- Bathrooms: 3
- Full bathrooms: 2
- 1/2 bathrooms: 1
Primary bedroom
- Level: Upper
Bedroom s
- Level: Upper
Bedroom s
- Level: Upper
Bathroom half
- Level: Main
Bathroom full
- Level: Upper
Bonus room
- Level: Upper
Dining area
- Level: Main
Great room
- Level: Main
Kitchen
- Level: Main
Heating
- Electric, Forced Air
Cooling
- Ceiling Fan(s), Central Air
Appliances
- Included: Dishwasher, Electric Oven, Microwave
- Laundry: Laundry Room, Upper Level
Features
- Flooring: Carpet, Vinyl
- Has basement: No
Interior area
- Total structure area: 2,417
- Total interior livable area: 2,417 sqft
- Finished area above ground: 2,417
- Finished area below ground: 0
Video & virtual tour
Property
Parking
- Total spaces: 2
- Parking features: Driveway, Attached Garage, Garage Door Opener, Garage Faces Side, Garage on Main Level
- Attached garage spaces: 2
- Has uncovered spaces: Yes
Features
- Levels: Two
- Stories: 2
- Exterior features: Fire Pit
Lot
- Size: 0.95 Acres
- Features: Cul-De-Sac
Details
- Additional structures: Shed(s)
- Parcel number: 04195065
- Zoning: AF8
- Special conditions: Standard
Construction
Type & style
- Home type: SingleFamily
- Property subtype: Single Family Residence
Materials
- Brick Partial, Vinyl
- Foundation: Slab
Condition
- New construction: No
- Year built: 2023
Utilities & green energy
- Sewer: Septic Installed
- Water: County Water
Community & HOA
Community
- Subdivision: Heatherloch
HOA
- Has HOA: Yes
Location
- Region: Monroe
Financial & listing details
- Price per square foot: $206/sqft
- Tax assessed value: $488,900
- Annual tax amount: $2,207
- Date on market: 10/24/2025
- Cumulative days on market: 48 days
- Listing terms: Cash,Conventional,FHA,VA Loan
- Road surface type: Asphalt, Paved
Estimated market value
$489,700
$465,000 - $514,000
$2,430/mo
Price history
Price history
| Date | Event | Price |
|---|---|---|
| 11/15/2025 | Price change | $498,500-0.2%$206/sqft |
Source: | ||
| 10/24/2025 | Listed for sale | $499,500+3%$207/sqft |
Source: | ||
| 9/14/2023 | Sold | $485,000-1%$201/sqft |
Source: | ||
| 7/29/2023 | Price change | $489,900-2%$203/sqft |
Source: | ||
| 11/4/2022 | Listed for sale | $499,900+524.9%$207/sqft |
Source: | ||
Public tax history
Public tax history
| Year | Property taxes | Tax assessment |
|---|---|---|
| 2025 | $2,207 +9.4% | $488,900 +48% |
| 2024 | $2,018 +478.4% | $330,400 +475.6% |
| 2023 | $349 | $57,400 |
Find assessor info on the county website
BuyAbility℠ payment
Est. payment
$2,805/mo
Principal & interest
$2398
Property taxes
$233
Home insurance
$174
Climate risks
Neighborhood: 28112
Nearby schools
GreatSchools rating
- 5/10Prospect Elementary SchoolGrades: PK-5Distance: 5.4 mi
- 3/10Parkwood Middle SchoolGrades: 6-8Distance: 4.2 mi
- 8/10Parkwood High SchoolGrades: 9-12Distance: 4.2 mi
Schools provided by the listing agent
- Elementary: Prospect
- Middle: Parkwood
- High: Parkwood
Source: Canopy MLS as distributed by MLS GRID. This data may not be complete. We recommend contacting the local school district to confirm school assignments for this home.
- Loading
