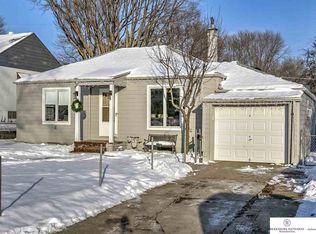Sold for $180,000 on 04/22/24
$180,000
2618 Weber St, Omaha, NE 68112
2beds
1,186sqft
Single Family Residence
Built in 1952
6,969.6 Square Feet Lot
$191,100 Zestimate®
$152/sqft
$1,660 Estimated rent
Maximize your home sale
Get more eyes on your listing so you can sell faster and for more.
Home value
$191,100
$180,000 - $203,000
$1,660/mo
Zestimate® history
Loading...
Owner options
Explore your selling options
What's special
Here's your chance, a nice well kept raised brick ranch home that sits on a corner lot which is all fenced. Great neighborhood! Two bedrooms, 1 bath with a non- conforming bedroom or office in the basement. Features include ceramic tile kitchen floors with plenty of cabinets and appliances included, wood floors thru the rest of the main level except the bathroom. Fresh new interior paint, updated HVAC, and more. Oversized 1 car garage, very deep with a newer insulated garage door. Outside features include fenced yard with nice landscaping and plenty of space for the kids, dogs and room to BBQ. Great opportunity to own a nice home!
Zillow last checked: 8 hours ago
Listing updated: April 23, 2024 at 01:22pm
Listed by:
Jeff Pruess 402-659-5333,
Nebraska Realty
Bought with:
Kate Reeker, 20160021
BHHS Ambassador Real Estate
Source: GPRMLS,MLS#: 22405837
Facts & features
Interior
Bedrooms & bathrooms
- Bedrooms: 2
- Bathrooms: 1
- Full bathrooms: 1
- Main level bathrooms: 1
Primary bedroom
- Features: Wood Floor, Ceiling Fan(s)
- Level: Main
- Area: 120.92
- Dimensions: 12.02 x 10.06
Bedroom 2
- Features: Wood Floor
- Level: Main
- Area: 120.42
- Dimensions: 12.03 x 10.01
Primary bathroom
- Features: None
Kitchen
- Features: Ceramic Tile Floor, Dining Area
- Level: Main
- Area: 109.05
- Dimensions: 12.01 x 9.08
Living room
- Features: Wood Floor, Window Covering, Ceiling Fan(s)
- Level: Main
- Area: 204.77
- Dimensions: 17.05 x 12.01
Basement
- Area: 978
Heating
- Natural Gas, Forced Air
Cooling
- Central Air
Appliances
- Included: Range, Refrigerator
- Laundry: Concrete Floor
Features
- Flooring: Wood, Ceramic Tile
- Windows: Window Coverings
- Basement: Partially Finished
- Has fireplace: No
Interior area
- Total structure area: 1,186
- Total interior livable area: 1,186 sqft
- Finished area above ground: 978
- Finished area below ground: 208
Property
Parking
- Total spaces: 1
- Parking features: Built-In, Garage, Garage Door Opener
- Attached garage spaces: 1
Features
- Patio & porch: Porch
- Fencing: Chain Link,Full
Lot
- Size: 6,969 sqft
- Dimensions: 70 x 100
- Features: Up to 1/4 Acre., City Lot, Corner Lot, Public Sidewalk
Details
- Parcel number: 1242160000
Construction
Type & style
- Home type: SingleFamily
- Architectural style: Raised Ranch
- Property subtype: Single Family Residence
Materials
- Brick
- Foundation: Block
- Roof: Composition
Condition
- Not New and NOT a Model
- New construction: No
- Year built: 1952
Utilities & green energy
- Sewer: Public Sewer
- Water: Public
- Utilities for property: Electricity Available, Natural Gas Available, Water Available, Sewer Available
Community & neighborhood
Senior living
- Senior community: Yes
Location
- Region: Omaha
- Subdivision: Hansens Idledale
Other
Other facts
- Listing terms: VA Loan,FHA,Conventional,Cash
- Ownership: Fee Simple
Price history
| Date | Event | Price |
|---|---|---|
| 4/22/2024 | Sold | $180,000+2.9%$152/sqft |
Source: | ||
| 3/18/2024 | Pending sale | $175,000$148/sqft |
Source: | ||
| 3/14/2024 | Listed for sale | $175,000$148/sqft |
Source: | ||
Public tax history
| Year | Property taxes | Tax assessment |
|---|---|---|
| 2024 | $2,448 | $147,200 +18.4% |
| 2023 | -- | $124,300 +17.9% |
| 2022 | -- | $105,400 |
Find assessor info on the county website
Neighborhood: Miller Park-Minne Lusa
Nearby schools
GreatSchools rating
- 5/10Minne Lusa Elementary SchoolGrades: PK-5Distance: 0.4 mi
- 3/10Mc Millan Magnet Middle SchoolGrades: 6-8Distance: 1.1 mi
- 1/10Omaha North Magnet High SchoolGrades: 9-12Distance: 2.2 mi
Schools provided by the listing agent
- Elementary: Minne Lusa
- Middle: McMillan
- High: North
- District: Omaha
Source: GPRMLS. This data may not be complete. We recommend contacting the local school district to confirm school assignments for this home.

Get pre-qualified for a loan
At Zillow Home Loans, we can pre-qualify you in as little as 5 minutes with no impact to your credit score.An equal housing lender. NMLS #10287.
Sell for more on Zillow
Get a free Zillow Showcase℠ listing and you could sell for .
$191,100
2% more+ $3,822
With Zillow Showcase(estimated)
$194,922
