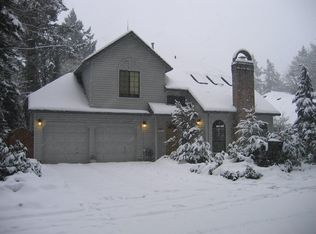Sold
$990,000
2618 SW Fairmount Blvd, Portland, OR 97239
4beds
3,401sqft
Residential, Single Family Residence
Built in 1990
0.26 Acres Lot
$1,046,900 Zestimate®
$291/sqft
$5,200 Estimated rent
Home value
$1,046,900
$974,000 - $1.13M
$5,200/mo
Zestimate® history
Loading...
Owner options
Explore your selling options
What's special
This reimagined home was thoughtfully designed to impress! With a rare 3 car garage, high ceilings, big windows, and 5 skylights, it offers a spacious and well-lit living environment. The gourmet kitchen is equipped with high-end appliances and designed to meet the needs of a passionate cook. The presence of two primary suites is a luxurious feature, with one of them even having its own entry, providing convenience and privacy. The upstairs primary suite is particularly inviting, with a fireplace adding warmth and ambiance, and a separate sitting room or office space allowing for relaxation or productivity. The peaceful territorial view enhances the overall appeal of the home, offering a tranquil atmosphere. The location of the property is advantageous as well, being just minutes away from OHSU and beautiful wooded trails. Overall, this architect designed home offers a rare combination of luxury, functionality, and location.
Zillow last checked: 8 hours ago
Listing updated: August 21, 2023 at 02:59am
Listed by:
Jim McCartan 503-314-2100,
Cascade Hasson Sotheby's International Realty,
Kayla McCormick 503-523-6942,
Cascade Hasson Sotheby's International Realty
Bought with:
Christopher Hayes, 200602331
JMG - Jason Mitchell Group
Source: RMLS (OR),MLS#: 23652596
Facts & features
Interior
Bedrooms & bathrooms
- Bedrooms: 4
- Bathrooms: 4
- Full bathrooms: 3
- Partial bathrooms: 1
- Main level bathrooms: 1
Primary bedroom
- Features: Skylight, Walkin Closet
- Level: Upper
- Area: 240
- Dimensions: 16 x 15
Bedroom 2
- Features: Deck, Walkin Closet
- Level: Lower
- Area: 272
- Dimensions: 17 x 16
Bedroom 3
- Features: Deck
- Level: Lower
- Area: 100
- Dimensions: 10 x 10
Bedroom 4
- Features: Deck
- Level: Lower
- Area: 100
- Dimensions: 10 x 10
Dining room
- Features: Skylight, Sliding Doors
- Level: Main
- Area: 120
- Dimensions: 15 x 8
Kitchen
- Features: Eating Area, Gas Appliances
- Level: Main
Living room
- Features: Fireplace
- Level: Main
- Area: 304
- Dimensions: 19 x 16
Heating
- Forced Air, Fireplace(s)
Cooling
- Central Air
Appliances
- Included: Dishwasher, Disposal, Free-Standing Refrigerator, Gas Appliances, Microwave, Washer/Dryer, Gas Water Heater
- Laundry: Laundry Room
Features
- Central Vacuum, Sound System, Walk-In Closet(s), Eat-in Kitchen, Kitchen Island, Pantry
- Flooring: Hardwood, Tile, Wall to Wall Carpet
- Doors: Sliding Doors
- Windows: Double Pane Windows, Skylight(s)
- Basement: None
- Number of fireplaces: 3
- Fireplace features: Gas
Interior area
- Total structure area: 3,401
- Total interior livable area: 3,401 sqft
Property
Parking
- Total spaces: 3
- Parking features: Driveway, Garage Door Opener, Attached
- Attached garage spaces: 3
- Has uncovered spaces: Yes
Features
- Stories: 3
- Patio & porch: Deck, Patio
- Exterior features: Gas Hookup
- Has view: Yes
- View description: Territorial, Trees/Woods
Lot
- Size: 0.26 Acres
- Features: Trees, SqFt 10000 to 14999
Details
- Additional structures: GasHookup
- Parcel number: R310574
Construction
Type & style
- Home type: SingleFamily
- Architectural style: Contemporary
- Property subtype: Residential, Single Family Residence
Materials
- Wood Siding
- Foundation: Other
- Roof: Metal
Condition
- Resale
- New construction: No
- Year built: 1990
Utilities & green energy
- Gas: Gas Hookup, Gas
- Sewer: Public Sewer
- Water: Public
- Utilities for property: Cable Connected
Community & neighborhood
Security
- Security features: Security System Owned
Location
- Region: Portland
Other
Other facts
- Listing terms: Cash,Conventional
- Road surface type: Concrete
Price history
| Date | Event | Price |
|---|---|---|
| 8/18/2023 | Sold | $990,000+11.2%$291/sqft |
Source: | ||
| 7/18/2023 | Pending sale | $890,000$262/sqft |
Source: | ||
| 7/14/2023 | Listed for sale | $890,000+61.8%$262/sqft |
Source: | ||
| 2/18/2011 | Sold | $550,000-8.2%$162/sqft |
Source: Public Record | ||
| 10/16/2010 | Price change | $599,000-6.3%$176/sqft |
Source: Windermere Cronin & Caplan Realty Group, Inc. #10048512 | ||
Public tax history
| Year | Property taxes | Tax assessment |
|---|---|---|
| 2025 | $20,825 +3.1% | $784,110 +3% |
| 2024 | $20,208 +4.5% | $761,280 +3% |
| 2023 | $19,345 +1.1% | $739,110 +3% |
Find assessor info on the county website
Neighborhood: Southwest Hills
Nearby schools
GreatSchools rating
- 9/10Ainsworth Elementary SchoolGrades: K-5Distance: 0.7 mi
- 5/10West Sylvan Middle SchoolGrades: 6-8Distance: 2.7 mi
- 8/10Lincoln High SchoolGrades: 9-12Distance: 1.5 mi
Schools provided by the listing agent
- Elementary: Ainsworth
- Middle: West Sylvan
- High: Lincoln
Source: RMLS (OR). This data may not be complete. We recommend contacting the local school district to confirm school assignments for this home.
Get a cash offer in 3 minutes
Find out how much your home could sell for in as little as 3 minutes with a no-obligation cash offer.
Estimated market value
$1,046,900
Get a cash offer in 3 minutes
Find out how much your home could sell for in as little as 3 minutes with a no-obligation cash offer.
Estimated market value
$1,046,900
