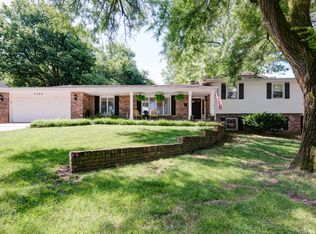Closed
Price Unknown
2618 S Luster Avenue, Springfield, MO 65804
3beds
2,162sqft
Single Family Residence
Built in 1956
0.5 Acres Lot
$336,400 Zestimate®
$--/sqft
$1,886 Estimated rent
Home value
$336,400
$306,000 - $370,000
$1,886/mo
Zestimate® history
Loading...
Owner options
Explore your selling options
What's special
Welcome to your charming oasis! This traditional home boasts plenty of space and comfort on a serene half-acre lot adorned with majestic, mature trees.Nestled in Brentwood subdivision, this 3-bedroom, 3-bathroom residence with a 2-car garage is ready and waiting for its new owners. Upon entry, you'll be greeted by two spacious living areas, perfect for entertaining guests or enjoying quiet family evenings. The formal dining room adds additional space for mealtime gatherings.The heart of this home lies within its updated kitchen, a culinary haven featuring abundant storage, sleek black granite countertops, and a convenient gas stove that inspires culinary creativity.Unwind in style by the warmth of not one, but two fireplaces, each providing a cozy ambiance during cooler evenings.Step outside into your own private paradise--a sprawling half-acre lot that offers limitless possibilities for outdoor activities, gardening, or simply basking in nature's tranquility.Please note, this property is offered ''as is, no repairs,'' allowing buyers the opportunity to conduct inspections and make this gem their own. Embrace the chance to personalize and renovate to your taste, turning this already remarkable residence into your dream home.Don't miss this rare opportunity to own a home in such an well-known location, where elegance, space, and potential converge seamlessly.
Zillow last checked: 8 hours ago
Listing updated: August 02, 2024 at 01:59pm
Listed by:
Gwyen M Phillips 417-880-4900,
Cantrell Real Estate
Bought with:
Brett Reinhart, 2006006338
Murney Associates - Primrose
Source: SOMOMLS,MLS#: 60256642
Facts & features
Interior
Bedrooms & bathrooms
- Bedrooms: 3
- Bathrooms: 3
- Full bathrooms: 3
Bedroom 2
- Area: 164.56
- Dimensions: 13.6 x 12.1
Bedroom 3
- Area: 183.6
- Dimensions: 15.3 x 12
Primary bathroom
- Area: 232.56
- Dimensions: 13.6 x 17.1
Dining room
- Description: Formal Dining
- Area: 168
- Dimensions: 14 x 12
Family room
- Area: 345.1
- Dimensions: 23.8 x 14.5
Kitchen
- Area: 384
- Dimensions: 20 x 19.2
Laundry
- Area: 35.84
- Dimensions: 6.4 x 5.6
Living room
- Area: 271.36
- Dimensions: 19.11 x 14.2
Heating
- Forced Air, Natural Gas
Cooling
- Attic Fan, Ceiling Fan(s), Central Air
Appliances
- Included: Dishwasher, Disposal, Free-Standing Gas Oven, Gas Water Heater, Microwave, Refrigerator
- Laundry: Main Level, W/D Hookup
Features
- Crown Molding, Granite Counters, Walk-In Closet(s), Walk-in Shower
- Flooring: Tile, Wood
- Windows: Skylight(s), Double Pane Windows
- Has basement: No
- Attic: Partially Floored,Pull Down Stairs
- Has fireplace: Yes
- Fireplace features: Family Room, Insert, Living Room, Two or More, Wood Burning
Interior area
- Total structure area: 2,162
- Total interior livable area: 2,162 sqft
- Finished area above ground: 2,162
- Finished area below ground: 0
Property
Parking
- Total spaces: 2
- Parking features: Garage Faces Front
- Attached garage spaces: 2
Features
- Levels: One
- Stories: 1
- Patio & porch: Covered
- Exterior features: Rain Gutters
- Fencing: Chain Link
- Has view: Yes
- View description: City
Lot
- Size: 0.50 Acres
- Dimensions: 107 x 204
Details
- Additional structures: Shed(s)
- Parcel number: 881905213002
- Other equipment: None
Construction
Type & style
- Home type: SingleFamily
- Architectural style: Traditional
- Property subtype: Single Family Residence
Materials
- Brick
- Foundation: Crawl Space
- Roof: Composition
Condition
- Year built: 1956
Utilities & green energy
- Sewer: Public Sewer
- Water: Public
Community & neighborhood
Security
- Security features: Smoke Detector(s)
Location
- Region: Springfield
- Subdivision: Brentwood Est
Other
Other facts
- Listing terms: Cash,Conventional
- Road surface type: Asphalt
Price history
| Date | Event | Price |
|---|---|---|
| 12/15/2023 | Sold | -- |
Source: | ||
| 11/20/2023 | Pending sale | $275,000$127/sqft |
Source: | ||
| 11/16/2023 | Listed for sale | $275,000$127/sqft |
Source: | ||
Public tax history
| Year | Property taxes | Tax assessment |
|---|---|---|
| 2024 | $2,028 +0.6% | $37,790 |
| 2023 | $2,016 +12.4% | $37,790 +15.1% |
| 2022 | $1,793 +0% | $32,830 |
Find assessor info on the county website
Neighborhood: Brentwood
Nearby schools
GreatSchools rating
- 5/10Field Elementary SchoolGrades: K-5Distance: 0.2 mi
- 6/10Pershing Middle SchoolGrades: 6-8Distance: 0.9 mi
- 8/10Glendale High SchoolGrades: 9-12Distance: 1.5 mi
Schools provided by the listing agent
- Elementary: SGF-Field
- Middle: SGF-Pershing
- High: SGF-Glendale
Source: SOMOMLS. This data may not be complete. We recommend contacting the local school district to confirm school assignments for this home.
