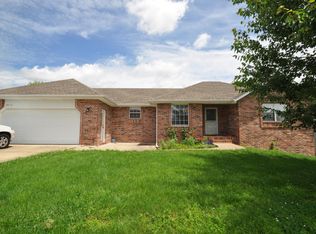Closed
Price Unknown
2618 S 15th Avenue, Ozark, MO 65721
5beds
2,977sqft
Single Family Residence
Built in 1998
0.9 Acres Lot
$417,500 Zestimate®
$--/sqft
$2,569 Estimated rent
Home value
$417,500
$397,000 - $438,000
$2,569/mo
Zestimate® history
Loading...
Owner options
Explore your selling options
What's special
It is time to excited about the possibility of this being your new home!! Ask your agent for a walkthrough video for a virtual tour of this property. Be sure to inquire with your agent about this home's special feature that makes it stand out above the rest! You will want to be in the know. This house has over 2,900 finished square feet and the location is second to none with quick and easy access to Highway 65.
Zillow last checked: 8 hours ago
Listing updated: August 02, 2024 at 02:57pm
Listed by:
Mark Stewart 417-861-3348,
Keller Williams
Bought with:
Brian K Jackson, 1999088046
Keller Williams
Source: SOMOMLS,MLS#: 60244523
Facts & features
Interior
Bedrooms & bathrooms
- Bedrooms: 5
- Bathrooms: 3
- Full bathrooms: 3
Heating
- Forced Air, Propane
Cooling
- Ceiling Fan(s), Central Air
Appliances
- Included: Dishwasher, Disposal, Free-Standing Electric Oven, Gas Water Heater, Microwave
- Laundry: Main Level, W/D Hookup
Features
- High Ceilings, High Speed Internet, Internet - Cable, Laminate Counters, Tray Ceiling(s), Walk-In Closet(s), Walk-in Shower
- Flooring: Carpet, Hardwood, Laminate, Tile
- Doors: Storm Door(s)
- Windows: Blinds, Double Pane Windows, Shutters
- Basement: Finished,Walk-Out Access,Full
- Attic: Pull Down Stairs
- Has fireplace: Yes
- Fireplace features: Blower Fan, Family Room, Living Room, Propane, Screen
Interior area
- Total structure area: 3,127
- Total interior livable area: 2,977 sqft
- Finished area above ground: 1,615
- Finished area below ground: 1,362
Property
Parking
- Total spaces: 2
- Parking features: Boat, Driveway, Garage Door Opener, Garage Faces Front
- Attached garage spaces: 2
- Has uncovered spaces: Yes
Features
- Levels: One
- Stories: 1
- Patio & porch: Deck, Patio
- Exterior features: Cable Access, Rain Gutters
- Has spa: Yes
- Spa features: Bath
- Fencing: Full,Privacy,Wood
Lot
- Size: 0.90 Acres
- Dimensions: 195 x 203.05
- Features: Landscaped
Details
- Additional structures: Outbuilding
- Parcel number: 110736003001050000
Construction
Type & style
- Home type: SingleFamily
- Architectural style: Traditional
- Property subtype: Single Family Residence
Materials
- Vinyl Siding
- Foundation: Brick/Mortar, Poured Concrete
- Roof: Composition
Condition
- Year built: 1998
Utilities & green energy
- Sewer: Public Sewer
- Water: Public
- Utilities for property: Cable Available
Community & neighborhood
Security
- Security features: Smoke Detector(s)
Location
- Region: Ozark
- Subdivision: Red Fern Est
Other
Other facts
- Listing terms: Cash,Conventional,FHA,USDA/RD,VA Loan
- Road surface type: Concrete, Chip And Seal
Price history
| Date | Event | Price |
|---|---|---|
| 7/19/2023 | Sold | -- |
Source: | ||
| 6/15/2023 | Pending sale | $399,900$134/sqft |
Source: | ||
| 6/12/2023 | Listed for sale | $399,900+66.7%$134/sqft |
Source: | ||
| 11/20/2015 | Listing removed | $239,900$81/sqft |
Source: Coldwell Banker - Vanguard #60039383 | ||
| 11/9/2015 | Listed for sale | $239,900$81/sqft |
Source: Coldwell Banker - Vanguard #60039383 | ||
Public tax history
| Year | Property taxes | Tax assessment |
|---|---|---|
| 2024 | $2,334 +0.1% | $38,970 |
| 2023 | $2,330 +11.1% | $38,970 +11.3% |
| 2022 | $2,098 | $35,020 |
Find assessor info on the county website
Neighborhood: 65721
Nearby schools
GreatSchools rating
- 9/10East Elementary SchoolGrades: K-4Distance: 1.4 mi
- 6/10Ozark Jr. High SchoolGrades: 8-9Distance: 2.7 mi
- 8/10Ozark High SchoolGrades: 9-12Distance: 3.1 mi
Schools provided by the listing agent
- Elementary: OZ East
- Middle: Ozark
- High: Ozark
Source: SOMOMLS. This data may not be complete. We recommend contacting the local school district to confirm school assignments for this home.
