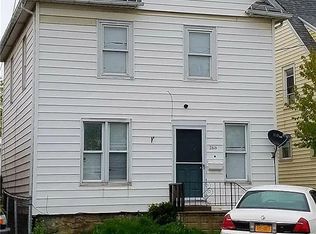Don't miss this one! Beautifully remodeled home from top to bottom! Enter into your foyer/mudroom area that opens to your living room featuring all new maintenance free vinyl flooring. Formal dining area with breakfast bar seating opens to your new kitchen! Pendant lighting, stone countertops, and new cabinetry! 3 spacious bedrooms and 2 full bathrooms completely updated! Shared driveway has plenty of parking and newer concrete! All new windows throughout ('20) Furnace/AC ('20) HWT ('20) updated electrical, and roof in great condition! Located seconds from the golf course and local conveniences! Absolutely NOTHING to do but move in! 2021-05-01
This property is off market, which means it's not currently listed for sale or rent on Zillow. This may be different from what's available on other websites or public sources.
