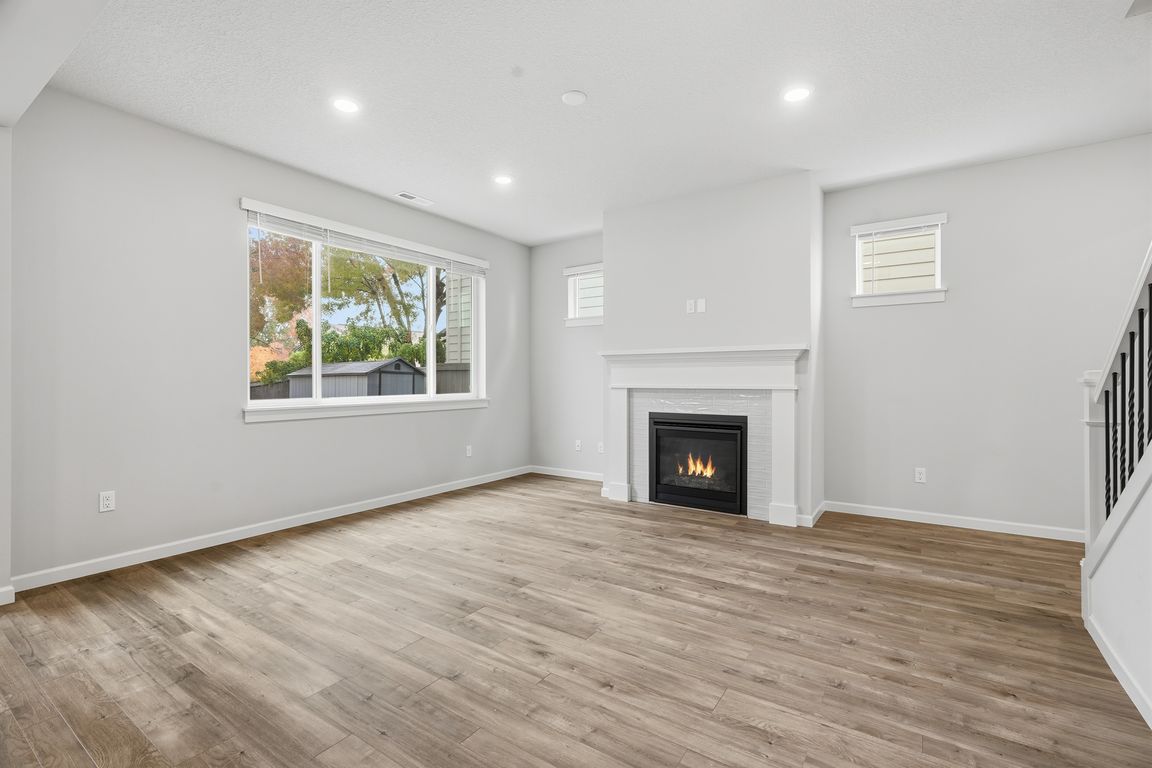
For sale
$622,000
4beds
1,922sqft
2618 NW Shadden Dr, McMinnville, OR 97128
4beds
1,922sqft
Single family residence
Built in 2021
3,920 sqft
2 Attached garage spaces
$324 price/sqft
$38 monthly HOA fee
What's special
Modern family livingElegant gas fireplacePremium lotTranquility and peace
Prepare to be impressed! This stunning residence truly defines 'turn-key' living and is meticulously maintained. Featuring 4 spacious bedrooms and 2.5 beautifully appointed bathrooms, the layout is perfect for modern family living and entertaining. Enjoy cozy evenings gathered around the elegant gas fireplace, the focal point of the main living area. ...
- 24 days |
- 612 |
- 16 |
Source: WVMLS,MLS#: 834764
Travel times
Living Room
Kitchen
Primary Bedroom
Zillow last checked: 8 hours ago
Listing updated: November 13, 2025 at 01:38pm
Listed by:
COLLEEN BENSON 503-830-9467,
Keller Williams Capital City Benson Broker Group,
TESSA GAULT,
Keller Williams Capital City Benson Broker Group
Source: WVMLS,MLS#: 834764
Facts & features
Interior
Bedrooms & bathrooms
- Bedrooms: 4
- Bathrooms: 3
- Full bathrooms: 2
- 1/2 bathrooms: 1
Primary bedroom
- Level: Upper
- Area: 174.42
- Dimensions: 11.5 x 15.17
Bedroom 2
- Level: Upper
- Area: 112.68
- Dimensions: 10.17 x 11.08
Bedroom 3
- Level: Upper
- Area: 115
- Dimensions: 10 x 11.5
Bedroom 4
- Level: Upper
- Area: 113.44
- Dimensions: 10.08 x 11.25
Dining room
- Features: Area (Combination)
- Level: Main
- Area: 124.09
- Dimensions: 13.92 x 8.92
Kitchen
- Level: Main
Living room
- Level: Main
- Area: 216.13
- Dimensions: 14.25 x 15.17
Heating
- Natural Gas, Forced Air
Cooling
- Central Air
Appliances
- Included: Dishwasher, Disposal, Range Included, Gas Water Heater
- Laundry: Upper Level
Features
- Office, Walk-in Pantry, Smart Home
- Flooring: Carpet, Vinyl, Tile, Laminate
- Has fireplace: Yes
- Fireplace features: Living Room, Gas
Interior area
- Total structure area: 1,922
- Total interior livable area: 1,922 sqft
Video & virtual tour
Property
Parking
- Total spaces: 2
- Parking features: Attached
- Attached garage spaces: 2
Features
- Levels: Two
- Stories: 2
- Patio & porch: Patio
- Fencing: Fenced
- Has view: Yes
- View description: Territorial
Lot
- Size: 3,920.4 Square Feet
- Features: Landscaped
Details
- Additional structures: Shed(s)
- Parcel number: R4418AA00700
- Zoning: R4
Construction
Type & style
- Home type: SingleFamily
- Property subtype: Single Family Residence
Materials
- Fiber Cement
- Foundation: Continuous
- Roof: Composition
Condition
- New construction: No
- Year built: 2021
Utilities & green energy
- Electric: 2/Upper
- Sewer: Public Sewer
- Water: Public
Community & HOA
Community
- Subdivision: Baker Creek North
HOA
- Has HOA: Yes
- Amenities included: Other (Refer to Remarks)
- HOA fee: $38 monthly
Location
- Region: Mcminnville
Financial & listing details
- Price per square foot: $324/sqft
- Tax assessed value: $470,610
- Annual tax amount: $4,316
- Price range: $622K - $622K
- Date on market: 10/23/2025
- Listing agreement: Exclusive Right To Sell
- Listing terms: VA Loan,Cash,FHA,Conventional