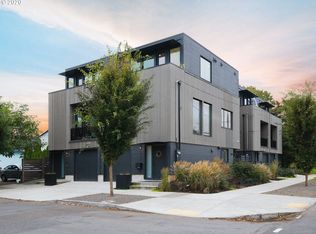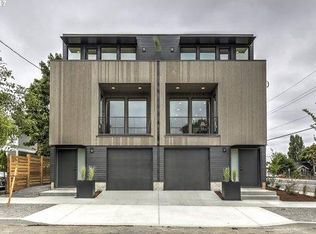Sophisticated details, Efficient use of space w/ master suite, balcony & en-suite bathroom. Stylish finishes, wood floors, island w/ paneled dishwasher, built-ins & tall windows throughout. Lower level features a den or office w/ separate entrance. Enjoy a low maintenance property w/ time to explore this vibrant neighborhood & beyond. Easy commute distance to Downtown + The Pearl & Kenton & New Seasons are just blocks away. HES:8!
This property is off market, which means it's not currently listed for sale or rent on Zillow. This may be different from what's available on other websites or public sources.


