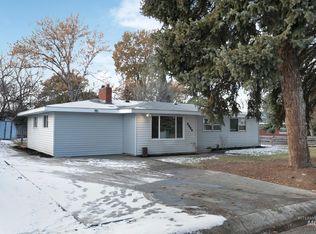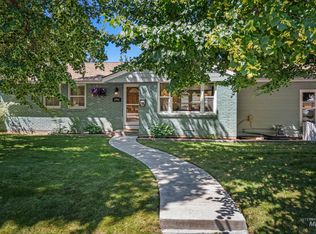MID-CENTURY CHARM nestled in the Heart of Boise! Inviting single level boasts hardwood floors, cozy wood burning fireplace & windows galore! Large family room/flex room w/ built ins, lots of light, & storage has unlimited possibilities! Updated & bright kitchen features wainscotting, roomy eating space, 1950's built ins + patio access! Quiet well-kept neighborhood, mature landscaping, fully fenced, 2 sheds. Just minutes from coveted Winstead Park make this location perfect. The one you've been waiting for!
This property is off market, which means it's not currently listed for sale or rent on Zillow. This may be different from what's available on other websites or public sources.


