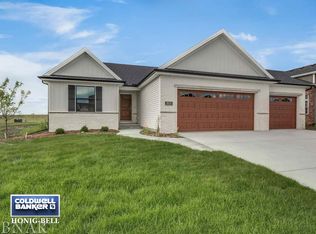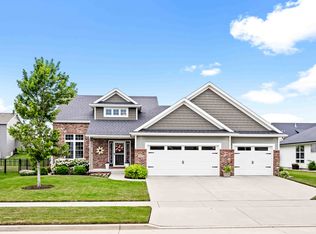Introducing the Mid-Mod by Trunk Bay. The evolution of this design starts with a hint of Mid Century Modern architecture. The Full lite frosted front door and trapezoid Windows in the foyer greet you and let you know something is different here. The Open Concept floor plan features a deliberately styled and well-appointed Eat-In Kitchen with brushed Granite Counter Tops, Island, Wood Flooring and beautiful Fireplace. Notice the Oversized windows that pour Natural Light in to this home. Master Suite features a Custom Designed Shower and Large Master Closet. Looking for more room? The Large Finished Basement with Ensuite, Flex Space and huge additional Family room. Extra-large Garage for bikes mowers, etc. Enjoy the Neighborhood Walking trails, Parks and Central Location. Welcome to Trunk Bay...We are Designed to be different!!
This property is off market, which means it's not currently listed for sale or rent on Zillow. This may be different from what's available on other websites or public sources.

