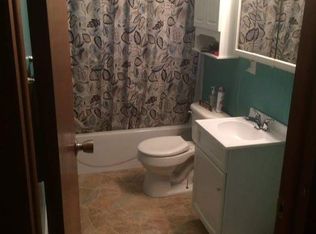Welcome to 2618 Lexington Road nestled on a dead end road and which includes the open lot next to it as well. This could be used for additional parking or recreational use. This home is a 3 bed, 1 bath home which has been recently updated with new luxury vinyl flooring throughout as well as brand new carpet in the bedrooms. The home has been freshly painted with a neutral gray and white palate. All new ceiling fans and front door installed in the home. Brand new laundry room has two large closets which could be used for an additional pantry and as a drop zone for the home. There is so much storage in this home! The primary bedroom boasts a walk-in closet and much natural light. Kitchen presents with stainless appliances including gas range with griddle top, microwave, dishwasher, and refrigerator as well as a built in pantry. This property has a large back yard with privacy fence and shed for storage. Shed is being sold as is. Electric updated October 2022.
This property is off market, which means it's not currently listed for sale or rent on Zillow. This may be different from what's available on other websites or public sources.
