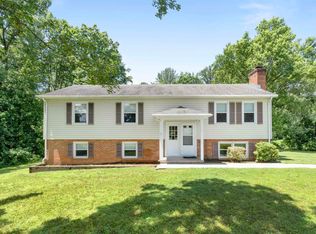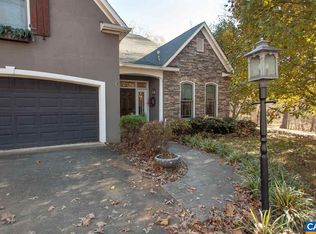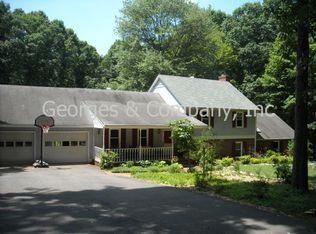Closed
$505,000
2618 Lawrence Rd, Charlottesville, VA 22901
4beds
2,645sqft
Single Family Residence
Built in 1977
2.08 Acres Lot
$578,600 Zestimate®
$191/sqft
$3,325 Estimated rent
Home value
$578,600
$544,000 - $619,000
$3,325/mo
Zestimate® history
Loading...
Owner options
Explore your selling options
What's special
PRICE ADJUSTED! Our 4 bedroom, 3 bath home is on 2+ acres on a cul de sac just 10 mins from Albemarle HS. We have main level hardwood floors, a finished basement, an elevated rear screen porch, a garage, carport, and a 762 sf workshop. There is a paved driveway, a whole house generator, a whole house fan, a central vacuum system, a real fireplace in the living room and a woodstove in the family room. 5 mins to the Reservoir, and set back on attractive grassy acres
Zillow last checked: 8 hours ago
Listing updated: February 08, 2025 at 09:40am
Listed by:
BEV NASH 434-981-5560,
RE/MAX REALTY SPECIALISTS-CHARLOTTESVILLE
Bought with:
MELANIE MORRIS, 0225216081
KELLER WILLIAMS ALLIANCE - CHARLOTTESVILLE
Source: CAAR,MLS#: 649386 Originating MLS: Charlottesville Area Association of Realtors
Originating MLS: Charlottesville Area Association of Realtors
Facts & features
Interior
Bedrooms & bathrooms
- Bedrooms: 4
- Bathrooms: 3
- Full bathrooms: 3
- Main level bathrooms: 2
- Main level bedrooms: 3
Heating
- Heat Pump
Cooling
- Heat Pump
Appliances
- Included: Dishwasher, Electric Range, Microwave, Refrigerator, Dryer, Water Softener, Washer
- Laundry: Washer Hookup, Dryer Hookup, Sink
Features
- Central Vacuum, Primary Downstairs, Walk-In Closet(s), Breakfast Area, Utility Room
- Flooring: Hardwood, Laminate
- Windows: Insulated Windows, Tilt-In Windows
- Basement: Exterior Entry,Full,Finished,Heated,Interior Entry,Walk-Out Access
- Number of fireplaces: 2
- Fireplace features: Two, Wood Burning, Wood BurningStove
Interior area
- Total structure area: 3,077
- Total interior livable area: 2,645 sqft
- Finished area above ground: 1,382
- Finished area below ground: 1,263
Property
Parking
- Total spaces: 2
- Parking features: Detached, Electricity, Garage Faces Front, Garage
- Garage spaces: 1
- Carport spaces: 1
- Covered spaces: 2
Features
- Levels: One
- Stories: 1
- Patio & porch: Rear Porch, Composite, Covered, Front Porch, Patio, Porch, Screened, Wood
- Exterior features: Porch
- Pool features: None
Lot
- Size: 2.08 Acres
- Features: Cul-De-Sac, Garden, Open Lot
- Topography: Rolling
Details
- Additional structures: Shed(s)
- Parcel number: 016P0
- Zoning description: R Residential
Construction
Type & style
- Home type: SingleFamily
- Architectural style: Ranch
- Property subtype: Single Family Residence
Materials
- Brick, Stick Built, Vinyl Siding
- Foundation: Block, Brick/Mortar
- Roof: Architectural
Condition
- New construction: No
- Year built: 1977
Utilities & green energy
- Electric: Generator, Generator Hookup
- Sewer: Septic Tank
- Water: Private, Well
- Utilities for property: Cable Available
Community & neighborhood
Security
- Security features: Security System
Community
- Community features: None
Location
- Region: Charlottesville
- Subdivision: LOGAN VILLAGE
Price history
| Date | Event | Price |
|---|---|---|
| 3/22/2024 | Sold | $505,000-3.8%$191/sqft |
Source: | ||
| 2/23/2024 | Pending sale | $524,900$198/sqft |
Source: | ||
| 2/20/2024 | Price change | $524,900-4.5%$198/sqft |
Source: | ||
| 2/8/2024 | Listed for sale | $549,900$208/sqft |
Source: | ||
Public tax history
| Year | Property taxes | Tax assessment |
|---|---|---|
| 2025 | $4,602 +39.9% | $514,800 +33.6% |
| 2024 | $3,290 -0.3% | $385,200 -0.3% |
| 2023 | $3,300 +7.9% | $386,400 +7.9% |
Find assessor info on the county website
Neighborhood: 22901
Nearby schools
GreatSchools rating
- 7/10Broadus Wood Elementary SchoolGrades: PK-5Distance: 3.9 mi
- 2/10Jack Jouett Middle SchoolGrades: 6-8Distance: 2.2 mi
- 4/10Albemarle High SchoolGrades: 9-12Distance: 2.4 mi
Schools provided by the listing agent
- Elementary: Broadus Wood
- Middle: Journey
- High: Albemarle
Source: CAAR. This data may not be complete. We recommend contacting the local school district to confirm school assignments for this home.

Get pre-qualified for a loan
At Zillow Home Loans, we can pre-qualify you in as little as 5 minutes with no impact to your credit score.An equal housing lender. NMLS #10287.
Sell for more on Zillow
Get a free Zillow Showcase℠ listing and you could sell for .
$578,600
2% more+ $11,572
With Zillow Showcase(estimated)
$590,172

