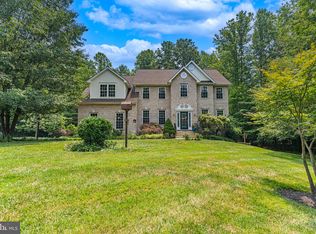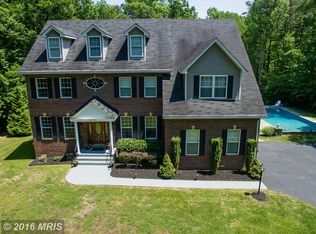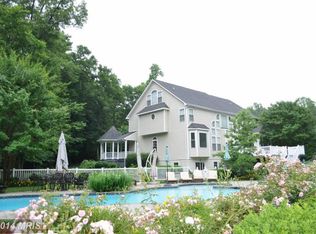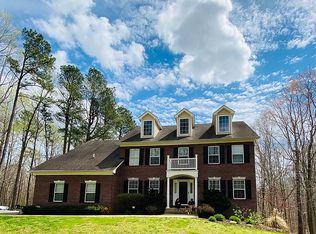Sold for $739,000 on 05/20/25
$739,000
2618 Lady Annes Way, Huntingtown, MD 20639
4beds
4,936sqft
Single Family Residence
Built in 2001
1.36 Acres Lot
$740,400 Zestimate®
$150/sqft
$3,736 Estimated rent
Home value
$740,400
$674,000 - $807,000
$3,736/mo
Zestimate® history
Loading...
Owner options
Explore your selling options
What's special
OPEN HOUSE (Sat 4/5/25 11AM-2PM & Sun. 4/6/25 1-3PM) Welcome to 2618 Lady Annes Way, Located in Castleton one of the most desired Subdivisions in Clavert County. This amazing property with 4,936 sqft of living space, sits on 1.36 acres with the most spacious and versatile basement providing a plethora of options. Home warranty included. As you enter the home on the 1st level into the two-story foyer, formal living room and dining room, open concept family room with gas fireplace and extra large floor to celin windows for an abundance of natural light and beautiful views of the backyard. The kitchen flows in to the morning room attached to the rear deck. Rear hallway leads to the laundry room, 1/2 bath and attached 2 car garage. First floor primary bedroom with en-suite and walk in closet provides flexibility. The upper level of the home has 3 additional spacious bedrooms, one full bathroom, linen closet with a front and rear overlook. First and second level has hardwood floors and tile floors in the kitchen, morning room, bathrooms and laundry room. The basement level has over 1,800 sqft of completed living space and plenty of storage. Two large multi purpose rooms, open family room area, full kitchen with wine chiller / storage and a full bathroom. This space is perfect for extended families and or entertainment. Space can be utilized as in-law suite or entertainment dream, perfect for large family gatherings all year round. Backyard has amazing views from the deck, Generac generator system. Minutes from hospital, shopping, dining, major commuter routes and top rated schools.
Zillow last checked: 8 hours ago
Listing updated: May 24, 2025 at 04:26am
Listed by:
VJ josephs 301-455-5400,
EXP Realty, LLC
Bought with:
Jenna Bare-Anderkovitch, 665528
CENTURY 21 New Millennium
Source: Bright MLS,MLS#: MDCA2019738
Facts & features
Interior
Bedrooms & bathrooms
- Bedrooms: 4
- Bathrooms: 4
- Full bathrooms: 3
- 1/2 bathrooms: 1
- Main level bathrooms: 2
- Main level bedrooms: 1
Basement
- Area: 1892
Heating
- Heat Pump, Electric
Cooling
- Central Air, Zoned, Electric
Appliances
- Included: Microwave, Cooktop, Dishwasher, Dryer, Freezer, Ice Maker, Oven, Refrigerator, Washer, Electric Water Heater
Features
- 2nd Kitchen, Breakfast Area, Ceiling Fan(s), Entry Level Bedroom, Family Room Off Kitchen, Open Floorplan, Formal/Separate Dining Room, Eat-in Kitchen, Recessed Lighting, Walk-In Closet(s), Wine Storage
- Flooring: Concrete, Hardwood, Wood
- Windows: Skylight(s)
- Basement: Finished,Partial,Heated,Interior Entry,Exterior Entry,Rear Entrance,Walk-Out Access
- Number of fireplaces: 1
Interior area
- Total structure area: 4,936
- Total interior livable area: 4,936 sqft
- Finished area above ground: 3,044
- Finished area below ground: 1,892
Property
Parking
- Total spaces: 2
- Parking features: Garage Faces Side, Inside Entrance, Attached, Driveway
- Attached garage spaces: 2
- Has uncovered spaces: Yes
Accessibility
- Accessibility features: Accessible Approach with Ramp
Features
- Levels: Three
- Stories: 3
- Exterior features: Play Area
- Pool features: None
- Has view: Yes
- View description: Trees/Woods
Lot
- Size: 1.36 Acres
Details
- Additional structures: Above Grade, Below Grade
- Parcel number: 0502077434
- Zoning: RUR
- Special conditions: Standard
Construction
Type & style
- Home type: SingleFamily
- Architectural style: Colonial,Contemporary
- Property subtype: Single Family Residence
Materials
- Combination, Aluminum Siding, Stone
- Foundation: Concrete Perimeter
- Roof: Architectural Shingle
Condition
- Very Good
- New construction: No
- Year built: 2001
Details
- Builder name: Kane Homes
Utilities & green energy
- Sewer: Private Septic Tank
- Water: Well
- Utilities for property: Electricity Available, Phone, Water Available
Community & neighborhood
Security
- Security features: Security System
Location
- Region: Huntingtown
- Subdivision: Castleton
HOA & financial
HOA
- Has HOA: Yes
- HOA fee: $18 monthly
Other
Other facts
- Listing agreement: Exclusive Right To Sell
- Listing terms: Cash,Conventional,FHA
- Ownership: Fee Simple
Price history
| Date | Event | Price |
|---|---|---|
| 5/20/2025 | Sold | $739,000$150/sqft |
Source: | ||
| 4/22/2025 | Pending sale | $739,000$150/sqft |
Source: | ||
| 4/3/2025 | Price change | $739,000-7.5%$150/sqft |
Source: | ||
| 2/20/2025 | Listed for sale | $799,000+59.8%$162/sqft |
Source: | ||
| 12/19/2018 | Sold | $500,000-28.6%$101/sqft |
Source: Public Record | ||
Public tax history
| Year | Property taxes | Tax assessment |
|---|---|---|
| 2025 | $6,217 +10.8% | $576,167 +10.8% |
| 2024 | $5,610 +8% | $519,900 +4% |
| 2023 | $5,194 +4.2% | $499,867 -3.9% |
Find assessor info on the county website
Neighborhood: 20639
Nearby schools
GreatSchools rating
- 7/10Plum Point Elementary SchoolGrades: K-5Distance: 0.8 mi
- 7/10Plum Point Middle SchoolGrades: 6-8Distance: 0.6 mi
- 8/10Huntingtown High SchoolGrades: 9-12Distance: 2.6 mi
Schools provided by the listing agent
- Elementary: Plum Point
- Middle: Plum Point
- High: Huntingtown
- District: Calvert County Public Schools
Source: Bright MLS. This data may not be complete. We recommend contacting the local school district to confirm school assignments for this home.

Get pre-qualified for a loan
At Zillow Home Loans, we can pre-qualify you in as little as 5 minutes with no impact to your credit score.An equal housing lender. NMLS #10287.
Sell for more on Zillow
Get a free Zillow Showcase℠ listing and you could sell for .
$740,400
2% more+ $14,808
With Zillow Showcase(estimated)
$755,208


