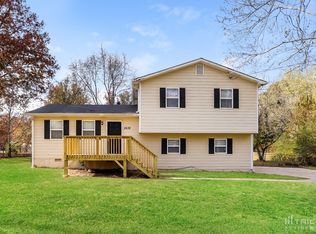Closed
$405,000
2618 John Petree Rd, Powder Springs, GA 30127
4beds
1,500sqft
Single Family Residence
Built in 1982
0.35 Acres Lot
$396,800 Zestimate®
$270/sqft
$2,245 Estimated rent
Home value
$396,800
$365,000 - $433,000
$2,245/mo
Zestimate® history
Loading...
Owner options
Explore your selling options
What's special
Look no farther and come to see this fabulous open concept & magazine like home located in Powder Springs! This home features 4 br 3baths and a one of a kind kitchen with top not everything! Quartz Counter tops, shaker cabinets, over sized stove, touchless vent fan, built in cabinet microwave, and a large island to gather and enjoy a good meal! The living room has a cozy fireplace to sit and enjoy a cup of tea, while overlooking to the stunning view to the front porch! The owner suite gives so much privacy as it is separately located from additional bedrooms and it features an over sized walk in closet and bathroom plus a beautiful view to the amazing backyard! There are 3 large secondary bedrooms in the upper level and upgraded full baths for convenience. If you like to entertaining! The fenced in backyard offers a nice paradise retreat like with an inground swimming pool waiting for you to enjoy, captivating landscaping and a gazebo to start planning your next gathering! This home also features new siding, new windows, pool system, HVAC system, water heater, freshly painted, new partial driveway and many more. Come see it, it truly will not disappoint.
Zillow last checked: 8 hours ago
Listing updated: October 11, 2024 at 01:32pm
Listed by:
Viridiana Hernandez 404-645-4595,
Coldwell Banker Realty
Bought with:
Alejandro Cambron, 410587
eXp Realty
Source: GAMLS,MLS#: 10329122
Facts & features
Interior
Bedrooms & bathrooms
- Bedrooms: 4
- Bathrooms: 3
- Full bathrooms: 3
Dining room
- Features: Dining Rm/Living Rm Combo
Kitchen
- Features: Breakfast Area, Kitchen Island
Heating
- Central, Natural Gas
Cooling
- Central Air
Appliances
- Included: Dishwasher, Gas Water Heater, Microwave, Other, Oven/Range (Combo), Refrigerator, Stainless Steel Appliance(s)
- Laundry: In Basement, In Hall, Laundry Closet
Features
- Double Vanity, Split Bedroom Plan, Walk-In Closet(s)
- Flooring: Other, Vinyl
- Basement: Bath Finished,Full
- Number of fireplaces: 1
- Fireplace features: Factory Built, Living Room
- Common walls with other units/homes: No Common Walls
Interior area
- Total structure area: 1,500
- Total interior livable area: 1,500 sqft
- Finished area above ground: 1,500
- Finished area below ground: 0
Property
Parking
- Total spaces: 3
- Parking features: Kitchen Level
Features
- Levels: Multi/Split
- Patio & porch: Patio
- Exterior features: Other
- Has private pool: Yes
- Pool features: In Ground
- Fencing: Fenced,Front Yard
- Body of water: None
Lot
- Size: 0.35 Acres
- Features: Corner Lot, Other, Private
Details
- Additional structures: Gazebo
- Parcel number: 19057100290
- Special conditions: Agent Owned,Investor Owned
Construction
Type & style
- Home type: SingleFamily
- Architectural style: Traditional
- Property subtype: Single Family Residence
Materials
- Concrete, Wood Siding
- Foundation: Slab
- Roof: Composition,Other
Condition
- Updated/Remodeled
- New construction: No
- Year built: 1982
Utilities & green energy
- Sewer: Public Sewer
- Water: Public
- Utilities for property: Electricity Available, Sewer Available, Water Available
Green energy
- Energy efficient items: Appliances, Thermostat, Water Heater
Community & neighborhood
Community
- Community features: None
Location
- Region: Powder Springs
- Subdivision: Beaver Crossing
HOA & financial
HOA
- Has HOA: No
- Services included: None
Other
Other facts
- Listing agreement: Exclusive Right To Sell
- Listing terms: Cash,Conventional
Price history
| Date | Event | Price |
|---|---|---|
| 10/7/2024 | Sold | $405,000-1.2%$270/sqft |
Source: | ||
| 9/5/2024 | Pending sale | $409,900$273/sqft |
Source: | ||
| 8/23/2024 | Price change | $409,900-2.2%$273/sqft |
Source: | ||
| 7/18/2024 | Price change | $419,000-2.5%$279/sqft |
Source: | ||
| 7/16/2024 | Listed for sale | $429,900$287/sqft |
Source: | ||
Public tax history
| Year | Property taxes | Tax assessment |
|---|---|---|
| 2024 | $2,283 +28% | $106,056 -1.9% |
| 2023 | $1,783 -1.8% | $108,060 +28.9% |
| 2022 | $1,815 +30.2% | $83,828 +29.8% |
Find assessor info on the county website
Neighborhood: 30127
Nearby schools
GreatSchools rating
- 5/10Dowell Elementary SchoolGrades: PK-5Distance: 1.2 mi
- 5/10Tapp Middle SchoolGrades: 6-8Distance: 1.5 mi
- 5/10Mceachern High SchoolGrades: 9-12Distance: 1.7 mi
Schools provided by the listing agent
- Elementary: Compton
- Middle: Tapp
- High: Mceachern
Source: GAMLS. This data may not be complete. We recommend contacting the local school district to confirm school assignments for this home.
Get a cash offer in 3 minutes
Find out how much your home could sell for in as little as 3 minutes with a no-obligation cash offer.
Estimated market value$396,800
Get a cash offer in 3 minutes
Find out how much your home could sell for in as little as 3 minutes with a no-obligation cash offer.
Estimated market value
$396,800
