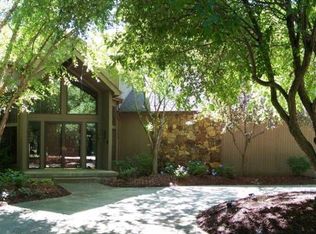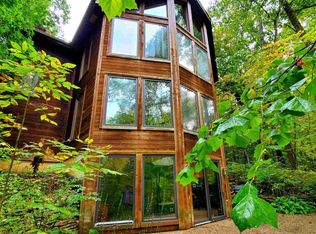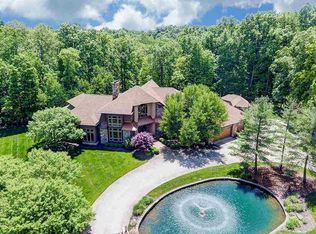Accepted Offer. Showing for back-up offers. Located in the highly regarded Northwest Allen County School district, this amazing home is located in one of the finest settings in the area, with rolling hills and canyons, lots of trees, and a nature preserve contiguous to the property. Perched high up on a hill, living in this beautiful home is like living in a large tree house with the wooded views. A living room with cathedral ceiling and the warm inviting fireplace is where you'll want to spend hours observing the serenity of the wildlife from the huge wall of windows overlooking the woods. This amazing 4 bedroom, 3 full & 1 half bath (half bath remodel was just completed), is perfectly situated on a 1.51 acre parcel of beautifully wooded land, in a quiet gated community and offers 4,685 sq ft of finished living space including the huge walk-out basement (additional bedrooms could be added to the basement where the sellers just added a beautiful new full bath), a remodeled kitchen which offers granite countertops, stainless appliances (double built-in ovens, gas cooktop, new dishwasher), and fantastic views from the dining space. There's a formal dining room with beautiful granite topped built-ins. The main floor master offers a a large ensuite with double bowl granite vanity, stand up shower and granite surround around the deep jetted spa tub. The walk-out basement offers a huge rec. room with granite topped wetbar, a room that would make a fantastic wine cellar, and a brand new full bath. A screened in porch overlooking the nature preserve is the perfect spot for unwinding after a full day! Want to be outside enjoying nature? There's a large deck overlooking the nature preserve as well. Newer flooring & paint throughout. 3 car garage.Average Monthly Utilities: REMC Electric $100.00, NIPSCO Gas $60 (budget), Trash Removal
This property is off market, which means it's not currently listed for sale or rent on Zillow. This may be different from what's available on other websites or public sources.



