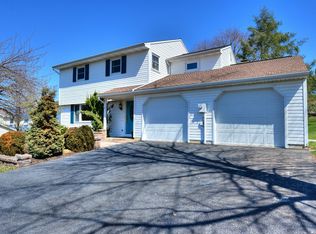SO MUCH TO LOVE ABOUT THIS BEAUTIFUL HOME. Rural setting in desirable Lower Dauphin school district. This home features 3,395 sq ft of finished living space with 5 bedrooms and 3 1/2 bathrooms on a .48 acre lot. You enter into the huge 16'x28' living room with a large bay window. The focal point of this room is the corner propane fireplace with a gorgeous stone hearth. Perfect for curling up in front of on cold nights. The living room along with the rest of the main floor and basement has just recently had new carpet installed. From the living room you walk into an open concept kitchen and dining room with hardwood floors, oak cabinets, stainless steel refrigerator, granite countertops, tile backsplash and atrium window. Access to the deck from the kitchen and a covered patio area from french doors in the dining room. The first floor also has 2 generous size bedrooms and 1 1/2 bathrooms. The split staircase leads upstairs where you will find a 2nd floor laundry room with washer and dryer included. The first guest bedroom on the 2nd floor faces east at the front of the home and features a walk in closet. The second guest bedroom faces west at the rear of the home. There is a full guest bathroom on the 2nd floor. The real highlight of this home is the owner's retreat. This room is truly amazing measuring 15'x27' with vaulted ceilings, tons of large windows that get both morning and evening sun. This room also features a large walk in closet and full bathroom. Back downstairs and into the finished basement you will find a large family room with a brick propane fireplace and loads of closet space for additional storage. There is a finished bonus room in the basement with an additional closet. Rest easy knowing that this home has a radon mitigation system. The generous backyard is perfect for entertaining with a large deck and covered stamped concrete patio with a path leading to the refreshing 15'x30' in-ground pool. At the back of the lot is a 12'x24' shed with garage door. The back of the home faces west and would be perfect for evening sunsets on the deck or by the pool. You will not want to miss out on this home and all that it has to offer.
This property is off market, which means it's not currently listed for sale or rent on Zillow. This may be different from what's available on other websites or public sources.
