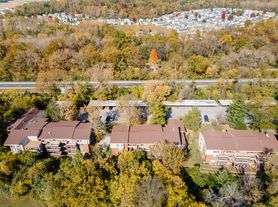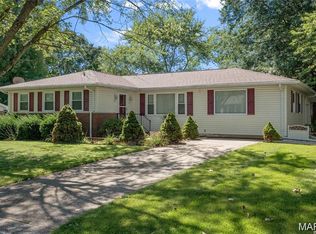New Construction Home available late October to early November
Brand new subdivision off Main street. Home is still under construction.
Main level - Living Room, Kitchen and Nook area, Main Bedroom (17x10) with large walk in closet and full bathroom-Double vanity, linen closet, and walk in marble shower.
Main level-2nd and 3rd bedroom both 12x10 and full hall bathroom. Laundry area is off Kitchen
Finished family room (15x32) in basement.
Granite countertops, Stainless steel appliances, Slate Gray cabinets and hardwood floors throughout, Covered patio (13x16) off Kitchen area.
TWO YEAR LEASE REQUIRED.
Due to our company policy, we do not rent HOUSES to college students
Tenant provides refrigerator and lawn care and is to pay for all utilities
New Construction Home available.
Brand new subdivision off Main street. Home is still under construction.
3 Bedrooms, 2 baths, 3 car garage, upstairs 1900 SF.
Finished family room and 4th bedroom in basement. 860 SF.
Granite countertops, stainless steel appliances, covered patio, tiled master shower and hardwood floors throughout
TWO YEAR LEASE REQUIRED.
Due to our company policy, we do not rent HOUSES to college students
Tenant provides refrigerator and lawn care and is to pay for all utilities
House for rent
$2,800/mo
2618 Cherry Farms Dr, Maryville, IL 62062
3beds
1,600sqft
Price may not include required fees and charges.
Single family residence
Available now
Cats, small dogs OK
Central air
Hookups laundry
Attached garage parking
Baseboard
What's special
Finished family roomCovered patioMarble showerGranite countertopsStainless steel appliancesDouble vanitySlate gray cabinets
- 45 days |
- -- |
- -- |
Travel times
Looking to buy when your lease ends?
Consider a first-time homebuyer savings account designed to grow your down payment with up to a 6% match & a competitive APY.
Facts & features
Interior
Bedrooms & bathrooms
- Bedrooms: 3
- Bathrooms: 2
- Full bathrooms: 2
Heating
- Baseboard
Cooling
- Central Air
Appliances
- Included: Dishwasher, Microwave, Oven, WD Hookup
- Laundry: Hookups
Features
- WD Hookup, Walk In Closet
- Flooring: Carpet, Hardwood
Interior area
- Total interior livable area: 1,600 sqft
Property
Parking
- Parking features: Attached
- Has attached garage: Yes
- Details: Contact manager
Features
- Patio & porch: Patio
- Exterior features: Beautiful New Subdivision, Heating system: Baseboard, Walk In Closet
Construction
Type & style
- Home type: SingleFamily
- Property subtype: Single Family Residence
Community & HOA
Location
- Region: Maryville
Financial & listing details
- Lease term: 1 Year
Price history
| Date | Event | Price |
|---|---|---|
| 11/3/2025 | Price change | $2,800-1.8%$2/sqft |
Source: Zillow Rentals | ||
| 9/19/2025 | Listed for rent | $2,850$2/sqft |
Source: Zillow Rentals | ||

