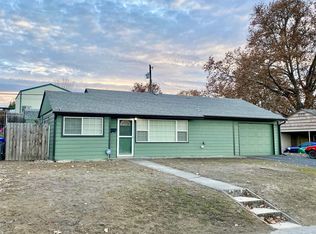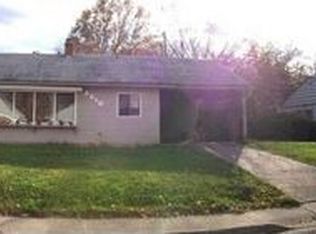Sold
Price Unknown
2618 8th Ave, Lewiston, ID 83501
3beds
2baths
1,000sqft
Single Family Residence
Built in 1951
6,882.48 Square Feet Lot
$305,400 Zestimate®
$--/sqft
$1,686 Estimated rent
Home value
$305,400
Estimated sales range
Not available
$1,686/mo
Zestimate® history
Loading...
Owner options
Explore your selling options
What's special
OPEN HOUSE! Sunday 04/13 12:30-2pm. Welcome to this beautifully updated single-level home, featuring 3 spacious bedrooms and 2 modern bathrooms. Step inside to discover a newly remodeled kitchen, complete with sleek countertops, stainless steel appliances, and ample cabinet space—perfect for both everyday meals and entertaining. The primary suite is a true retreat, boasting a private bathroom with stylish finishes and a walk in closet for plenty of storage. This home also features a new roof, siding and paint. Outside, you’ll find a fenced yard, ideal for pets, play, or relaxing weekends. With its inviting layout and fresh updates throughout, this home is move-in ready and waiting for you!
Zillow last checked: 8 hours ago
Listing updated: May 23, 2025 at 08:18am
Listed by:
Kristen Graves 831-207-9492,
Real Broker LLC
Bought with:
Jessica Yoder
Silvercreek Realty Group
Source: IMLS,MLS#: 98938483
Facts & features
Interior
Bedrooms & bathrooms
- Bedrooms: 3
- Bathrooms: 2
- Main level bathrooms: 2
- Main level bedrooms: 3
Primary bedroom
- Level: Main
Bedroom 2
- Level: Main
Bedroom 3
- Level: Main
Kitchen
- Level: Main
Heating
- Baseboard, Wall Furnace
Cooling
- Wall/Window Unit(s)
Appliances
- Included: Electric Water Heater, Dishwasher, Microwave, Oven/Range Built-In, Refrigerator, Washer, Dryer
Features
- Bath-Master, Bed-Master Main Level, Laminate Counters, Wood/Butcher Block Counters, Number of Baths Main Level: 2
- Flooring: Tile, Carpet
- Has basement: No
- Has fireplace: No
Interior area
- Total structure area: 1,000
- Total interior livable area: 1,000 sqft
- Finished area above ground: 1,000
- Finished area below ground: 0
Property
Parking
- Total spaces: 1
- Parking features: Attached, Carport, Driveway
- Has attached garage: Yes
- Carport spaces: 1
- Has uncovered spaces: Yes
Features
- Levels: One
- Fencing: Partial,Wood
Lot
- Size: 6,882 sqft
- Dimensions: 115 x 60
- Features: Standard Lot 6000-9999 SF
Details
- Parcel number: RPL11500030100A
Construction
Type & style
- Home type: SingleFamily
- Property subtype: Single Family Residence
Materials
- Frame, Wood Siding
- Foundation: Slab
- Roof: Composition
Condition
- Year built: 1951
Utilities & green energy
- Water: Public
- Utilities for property: Sewer Connected, Broadband Internet
Community & neighborhood
Location
- Region: Lewiston
Other
Other facts
- Listing terms: Cash,Conventional,FHA,USDA Loan,VA Loan
- Ownership: Fee Simple
Price history
Price history is unavailable.
Public tax history
| Year | Property taxes | Tax assessment |
|---|---|---|
| 2025 | $1,559 +11.5% | $328,709 +57.9% |
| 2024 | $1,398 -4.6% | $208,173 +15.5% |
| 2023 | $1,466 -46.7% | $180,251 +3.4% |
Find assessor info on the county website
Neighborhood: 83501
Nearby schools
GreatSchools rating
- 4/10Whitman Elementary SchoolGrades: PK-5Distance: 0.5 mi
- 6/10Jenifer Junior High SchoolGrades: 6-8Distance: 0.8 mi
- 5/10Lewiston Senior High SchoolGrades: 9-12Distance: 2 mi
Schools provided by the listing agent
- Elementary: Whitman
- Middle: Jenifer
- High: Lewiston
- District: Lewiston Independent School District #1
Source: IMLS. This data may not be complete. We recommend contacting the local school district to confirm school assignments for this home.

