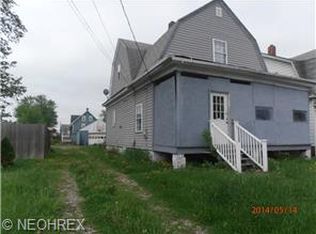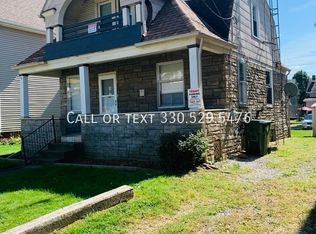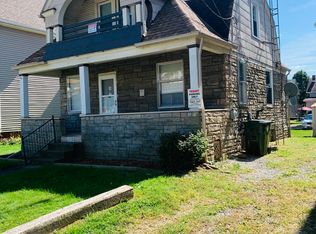Welcome to this fully remodeled conventional style home in Canton near the Pro Football Hall of Fame. The covered front porch is perfect for having a beverage on a hot summer day. This home offers 3 bedrooms and a full bath. The living room is updated with fresh paint and carpet. New flooring in almost the entire home. Spacious kitchen with plenty of natural sunlight and storage space. As you walk through the downstairs hall and into the third room you will notice the potential for an office, dining room or even an extra living room!. Upstairs has 3 very roomy bedrooms and updated bathroom. Off the bathroom is a fully enclosed sunroom. The backyard is fenced in perfect for your animals, children or backyard BBQ's. The detached garage is freshly painted with electric and ready to hold all your seasonal equipment. Call today to schedule your personal tour.
This property is off market, which means it's not currently listed for sale or rent on Zillow. This may be different from what's available on other websites or public sources.


