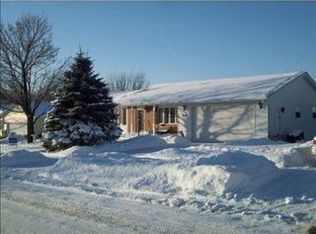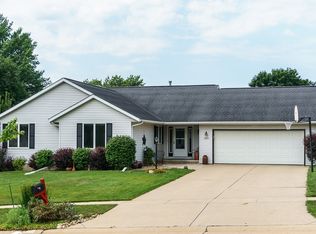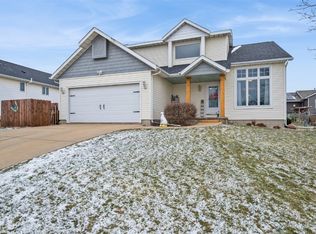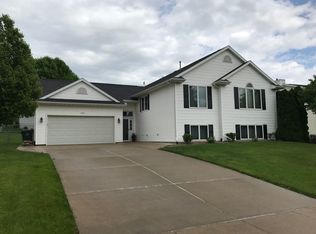Sold for $333,000 on 10/14/25
$333,000
2618 30th St SW, Cedar Rapids, IA 52404
3beds
2,907sqft
Single Family Residence, Residential
Built in 1989
10,018.8 Square Feet Lot
$334,100 Zestimate®
$115/sqft
$2,337 Estimated rent
Home value
$334,100
$311,000 - $361,000
$2,337/mo
Zestimate® history
Loading...
Owner options
Explore your selling options
What's special
Welcome to this inviting 3-bedroom home where comfort meets style. The main level flows seamlessly into the beautifully remodeled kitchen, showcasing sleek quartz countertops and modern finishes. Step outside to the spacious backyard deck, perfect for relaxing evenings or entertaining with friends. Downstairs, the walk-out basement expands your living space with a large rec room, a full bathroom featuring a relaxing soaker tub, and a dedicated workshop area for projects or hobbies. The home is wrapped in durable engineered wood lap siding, combining timeless appeal with easy maintenance. A home designed with both everyday living and special moments in mind—move in and enjoy!
Zillow last checked: 8 hours ago
Listing updated: October 14, 2025 at 05:15pm
Listed by:
Jeff Salsbery 319-800-1317,
Skogman Realty Co.
Bought with:
Nonmember NONMEMBER
NONMEMBER
Source: Iowa City Area AOR,MLS#: 202505727
Facts & features
Interior
Bedrooms & bathrooms
- Bedrooms: 3
- Bathrooms: 3
- Full bathrooms: 3
Heating
- Forced Air, Natural Gas
Cooling
- Central Air
Appliances
- Included: Dishwasher, Dryer, Microwave, Range Or Oven, Refrigerator, Washer
Features
- Basement: Full
- Number of fireplaces: 1
- Fireplace features: Gas Log
Interior area
- Total structure area: 2,907
- Total interior livable area: 2,907 sqft
- Finished area above ground: 1,557
- Finished area below ground: 1,350
Property
Parking
- Total spaces: 2
- Parking features: Garage - Attached
- Has attached garage: Yes
Features
- Patio & porch: Deck
- Fencing: Fenced
Lot
- Size: 10,018 sqft
- Dimensions: 10000
- Features: Less Than Half Acre
Details
- Parcel number: 143135201700000
- Zoning: Residential
- Special conditions: Standard
Construction
Type & style
- Home type: SingleFamily
- Property subtype: Single Family Residence, Residential
Materials
- Partial Brick, Frame
Condition
- Year built: 1989
Utilities & green energy
- Utilities for property: Cable Available
Community & neighborhood
Community
- Community features: Near Shopping
Location
- Region: Cedar Rapids
- Subdivision: Unknown
Other
Other facts
- Listing terms: Cash,Conventional
Price history
| Date | Event | Price |
|---|---|---|
| 10/14/2025 | Sold | $333,000+0.9%$115/sqft |
Source: | ||
| 9/16/2025 | Pending sale | $329,900$113/sqft |
Source: | ||
| 9/11/2025 | Listed for sale | $329,900+48.6%$113/sqft |
Source: | ||
| 4/9/2020 | Sold | $222,000-5.5%$76/sqft |
Source: | ||
| 1/13/2020 | Listed for sale | $235,000+11.9%$81/sqft |
Source: COLDWELL BANKER HEDGES #2000320 | ||
Public tax history
| Year | Property taxes | Tax assessment |
|---|---|---|
| 2024 | $5,154 -5.9% | $289,300 -0.7% |
| 2023 | $5,478 +7.2% | $291,300 +12.2% |
| 2022 | $5,108 -4.1% | $259,700 +5.3% |
Find assessor info on the county website
Neighborhood: 52404
Nearby schools
GreatSchools rating
- 2/10Van Buren Elementary SchoolGrades: K-5Distance: 0.2 mi
- 2/10Wilson Middle SchoolGrades: 6-8Distance: 2.3 mi
- 1/10Thomas Jefferson High SchoolGrades: 9-12Distance: 1.2 mi
Schools provided by the listing agent
- Elementary: VanBuren
- Middle: Wilson
- High: Jefferson
Source: Iowa City Area AOR. This data may not be complete. We recommend contacting the local school district to confirm school assignments for this home.

Get pre-qualified for a loan
At Zillow Home Loans, we can pre-qualify you in as little as 5 minutes with no impact to your credit score.An equal housing lender. NMLS #10287.
Sell for more on Zillow
Get a free Zillow Showcase℠ listing and you could sell for .
$334,100
2% more+ $6,682
With Zillow Showcase(estimated)
$340,782


