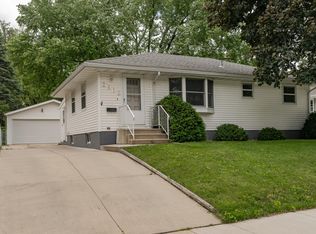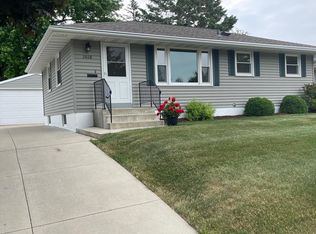Closed
$285,000
2618 13th Ave NW, Rochester, MN 55901
3beds
1,776sqft
Single Family Residence
Built in 1960
9,147.6 Square Feet Lot
$292,100 Zestimate®
$160/sqft
$2,308 Estimated rent
Home value
$292,100
$277,000 - $307,000
$2,308/mo
Zestimate® history
Loading...
Owner options
Explore your selling options
What's special
We are excited to present to you a beautiful 3-bedroom home that has been updated with several new features. Completely remodeled kitchen & main floor with a more open concept. New basement flooring was installed that will make the space more inviting and cozy. New cabinets in the laundry room were also installed which provides a great space to organize all of your laundry needs. For safety and convenience, a new egress window has been installed in the basement, ensuring plenty of natural light and ventilation. On the exterior of the home, new shutters have been added to the windows, adding a touch of elegance and charm. Overall, this home has been meticulously updated with new features that are sure to impress. Don't miss out on the opportunity to make this your new dream home. Pre-Inspection completed by sellers.
Zillow last checked: 8 hours ago
Listing updated: April 16, 2024 at 11:36pm
Listed by:
Josh Huglen 507-250-6194,
Coldwell Banker Realty
Bought with:
Kaitlin Berg
Re/Max Results
Denel Ihde-Sparks
Source: NorthstarMLS as distributed by MLS GRID,MLS#: 6342340
Facts & features
Interior
Bedrooms & bathrooms
- Bedrooms: 3
- Bathrooms: 1
- Full bathrooms: 1
Bedroom 1
- Level: Main
Bedroom 2
- Level: Main
Bedroom 3
- Level: Lower
Dining room
- Level: Main
Family room
- Level: Lower
Kitchen
- Level: Main
Laundry
- Level: Lower
Living room
- Level: Main
Storage
- Level: Lower
Heating
- Forced Air
Cooling
- Central Air
Appliances
- Included: Dishwasher, Dryer, Microwave, Range, Refrigerator, Washer, Water Softener Owned
Features
- Basement: Egress Window(s),Finished,Full
Interior area
- Total structure area: 1,776
- Total interior livable area: 1,776 sqft
- Finished area above ground: 888
- Finished area below ground: 888
Property
Parking
- Total spaces: 1
- Parking features: Detached, Concrete, Garage Door Opener
- Garage spaces: 1
- Has uncovered spaces: Yes
Accessibility
- Accessibility features: None
Features
- Levels: One
- Stories: 1
- Fencing: Chain Link,Full
Lot
- Size: 9,147 sqft
Details
- Foundation area: 888
- Parcel number: 742244006824
- Zoning description: Residential-Single Family
Construction
Type & style
- Home type: SingleFamily
- Property subtype: Single Family Residence
Materials
- Slate, Block, Concrete
- Roof: Asphalt
Condition
- Age of Property: 64
- New construction: No
- Year built: 1960
Utilities & green energy
- Electric: Circuit Breakers, 100 Amp Service
- Gas: Natural Gas
- Sewer: City Sewer/Connected
- Water: City Water/Connected
Community & neighborhood
Location
- Region: Rochester
- Subdivision: Elton Hills 3rd-Torrens
HOA & financial
HOA
- Has HOA: No
Other
Other facts
- Road surface type: Paved
Price history
| Date | Event | Price |
|---|---|---|
| 4/14/2023 | Sold | $285,000+7.5%$160/sqft |
Source: | ||
| 3/27/2023 | Pending sale | $265,000$149/sqft |
Source: | ||
| 3/25/2023 | Listed for sale | $265,000+60.1%$149/sqft |
Source: | ||
| 3/28/2019 | Sold | $165,500+57.6%$93/sqft |
Source: | ||
| 9/27/2018 | Sold | $105,000$59/sqft |
Source: Public Record Report a problem | ||
Public tax history
| Year | Property taxes | Tax assessment |
|---|---|---|
| 2025 | $2,886 +13.7% | $214,600 +6.4% |
| 2024 | $2,538 | $201,600 +1.3% |
| 2023 | -- | $199,000 +3.2% |
Find assessor info on the county website
Neighborhood: Elton Hills
Nearby schools
GreatSchools rating
- 3/10Elton Hills Elementary SchoolGrades: PK-5Distance: 0.2 mi
- 5/10John Adams Middle SchoolGrades: 6-8Distance: 0.4 mi
- 5/10John Marshall Senior High SchoolGrades: 8-12Distance: 1.2 mi
Schools provided by the listing agent
- Elementary: Elton Hills
- Middle: John Adams
- High: John Marshall
Source: NorthstarMLS as distributed by MLS GRID. This data may not be complete. We recommend contacting the local school district to confirm school assignments for this home.
Get a cash offer in 3 minutes
Find out how much your home could sell for in as little as 3 minutes with a no-obligation cash offer.
Estimated market value$292,100
Get a cash offer in 3 minutes
Find out how much your home could sell for in as little as 3 minutes with a no-obligation cash offer.
Estimated market value
$292,100

