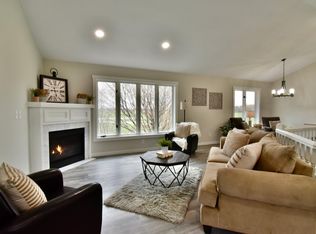Closed
$454,000
2618 130th Cir NW, Coon Rapids, MN 55448
4beds
2,383sqft
Single Family Residence
Built in 1992
0.33 Acres Lot
$457,800 Zestimate®
$191/sqft
$2,756 Estimated rent
Home value
$457,800
$421,000 - $499,000
$2,756/mo
Zestimate® history
Loading...
Owner options
Explore your selling options
What's special
Welcome Home! Property features 4 bedrooms, main floor bedroom, front room or formal dining, spacious entry, walkout lot, fenced in backyard, huge deck, shed, patios, porch, fire pit, basketball court, rough ins for future hot tub and pool, the interior boasts the best natural lighting throughout, 3 bedrooms all on one level, soaker tub, walkin master bedroom closet, main level open concept design with two tiered deck/patio from the dining room or living room. Location, location, location this is it near Crooked Lake, parks, shopping, dining and you get the most beautiful, peaceful, relaxing backyard views!
Zillow last checked: 8 hours ago
Listing updated: May 08, 2025 at 08:25am
Listed by:
Brittany R. Fedder 763-286-0978,
Pro Source Real Estate Group, LLC
Bought with:
The Homefront Team
Edina Realty, Inc.
Katherine Kennedy-Mahoney
Source: NorthstarMLS as distributed by MLS GRID,MLS#: 6682301
Facts & features
Interior
Bedrooms & bathrooms
- Bedrooms: 4
- Bathrooms: 2
- Full bathrooms: 1
- 3/4 bathrooms: 1
Bedroom 1
- Level: Upper
- Area: 144 Square Feet
- Dimensions: 12x12
Bedroom 2
- Level: Upper
- Area: 110 Square Feet
- Dimensions: 11x10
Bedroom 3
- Level: Upper
- Area: 100 Square Feet
- Dimensions: 10x10
Bedroom 4
- Level: Main
- Area: 120 Square Feet
- Dimensions: 12x10
Deck
- Level: Main
- Area: 280 Square Feet
- Dimensions: 20x14
Dining room
- Level: Main
- Area: 156 Square Feet
- Dimensions: 12x13
Family room
- Level: Lower
- Area: 228 Square Feet
- Dimensions: 19x12
Kitchen
- Level: Main
- Area: 156 Square Feet
- Dimensions: 13x12
Laundry
- Level: Lower
- Area: 120 Square Feet
- Dimensions: 12x10
Living room
- Level: Main
- Area: 273 Square Feet
- Dimensions: 21x13
Patio
- Level: Lower
- Area: 240 Square Feet
- Dimensions: 20x12
Porch
- Level: Main
- Area: 160 Square Feet
- Dimensions: 20x8
Heating
- Forced Air
Cooling
- Central Air
Appliances
- Included: Dishwasher, Disposal, Dryer, Microwave, Range, Refrigerator, Washer, Water Softener Owned
Features
- Basement: Daylight,Finished,Partial,Walk-Out Access
Interior area
- Total structure area: 2,383
- Total interior livable area: 2,383 sqft
- Finished area above ground: 1,800
- Finished area below ground: 339
Property
Parking
- Total spaces: 3
- Parking features: Attached, Asphalt, Garage Door Opener
- Attached garage spaces: 3
- Has uncovered spaces: Yes
Accessibility
- Accessibility features: None
Features
- Levels: Modified Two Story
- Stories: 2
- Patio & porch: Deck, Front Porch, Patio
- Pool features: None
- Fencing: Chain Link
Lot
- Size: 0.33 Acres
- Dimensions: 68 x 172 x 123 x 143
- Features: Many Trees
Details
- Additional structures: Storage Shed
- Foundation area: 1192
- Parcel number: 043124130044
- Zoning description: Residential-Single Family
Construction
Type & style
- Home type: SingleFamily
- Property subtype: Single Family Residence
Materials
- Vinyl Siding
- Roof: Asphalt
Condition
- Age of Property: 33
- New construction: No
- Year built: 1992
Utilities & green energy
- Electric: 100 Amp Service
- Gas: Natural Gas
- Sewer: City Sewer/Connected
- Water: City Water/Connected
Community & neighborhood
Location
- Region: Coon Rapids
HOA & financial
HOA
- Has HOA: No
Other
Other facts
- Road surface type: Paved
Price history
| Date | Event | Price |
|---|---|---|
| 4/7/2025 | Sold | $454,000+3.2%$191/sqft |
Source: | ||
| 3/13/2025 | Pending sale | $439,900$185/sqft |
Source: | ||
| 3/10/2025 | Listed for sale | $439,900+1.1%$185/sqft |
Source: | ||
| 1/5/2024 | Listing removed | -- |
Source: | ||
| 12/7/2023 | Listed for sale | $435,000+45%$183/sqft |
Source: | ||
Public tax history
| Year | Property taxes | Tax assessment |
|---|---|---|
| 2024 | $3,754 +1.3% | $352,935 +1.7% |
| 2023 | $3,705 +17.3% | $347,094 -1.3% |
| 2022 | $3,158 -7.7% | $351,781 +25.7% |
Find assessor info on the county website
Neighborhood: 55448
Nearby schools
GreatSchools rating
- 4/10Morris Bye Elementary SchoolGrades: K-5Distance: 1.3 mi
- 4/10Coon Rapids Middle SchoolGrades: 6-8Distance: 1.8 mi
- 5/10Coon Rapids Senior High SchoolGrades: 9-12Distance: 1.7 mi
Get a cash offer in 3 minutes
Find out how much your home could sell for in as little as 3 minutes with a no-obligation cash offer.
Estimated market value
$457,800
Get a cash offer in 3 minutes
Find out how much your home could sell for in as little as 3 minutes with a no-obligation cash offer.
Estimated market value
$457,800
