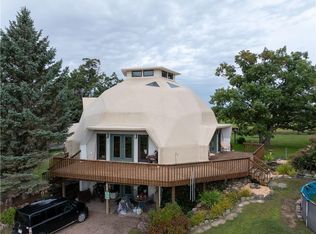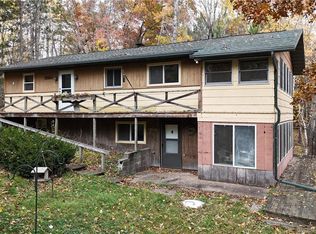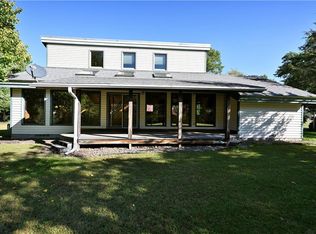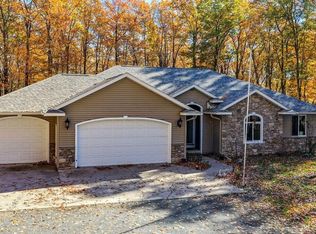Experience the perfect Northwoods retreat with this 4-bedroom, 2-bath log home set on 10.83 acres and offering approximately 190 feet of frontage on beautiful Lipsett Lake (393 acres, 24 ft deep). Adjacent to 80 acres of public land, this property provides unmatched privacy and access to outdoor recreation. The home features a dramatic 20-ft vaulted living room with a floor-to-ceiling stone fireplace, Stainless Steel appliances, pine plank ceilings, walls and floors for a warm rustic feel. A loft office overlooks the main living space, while the walkout basement provides additional living area. Enjoy the outdoors from the expansive wraparound deck or screened porch?perfect for entertaining or simply taking in the views .Outbuildings include a 3-car detached garage with a heated (wood stove) office area, air compressor with dedicated air lines, plus a 30x40 pole shed with a 560 sq ft lean-to for additional storage.
Active
Price increase: $25K (10/24)
$575,000
26175 South Lipsett Lake Road, Spooner, WI 54801
4beds
2,722sqft
Est.:
Single Family Residence
Built in 1997
10.83 Acres Lot
$-- Zestimate®
$211/sqft
$-- HOA
What's special
Floor-to-ceiling stone fireplaceUnmatched privacyPine plank ceilingsAccess to outdoor recreationScreened porchExpansive wraparound deckStainless steel appliances
- 144 days |
- 3,726 |
- 152 |
Zillow last checked: 8 hours ago
Listing updated: January 18, 2026 at 12:25am
Listed by:
Aaron Brunette 715-579-9110,
AABRU Real Estate
Source: WIREX MLS,MLS#: 1594853 Originating MLS: REALTORS Association of Northwestern WI
Originating MLS: REALTORS Association of Northwestern WI
Tour with a local agent
Facts & features
Interior
Bedrooms & bathrooms
- Bedrooms: 4
- Bathrooms: 2
- Full bathrooms: 2
- Main level bedrooms: 2
Primary bedroom
- Level: Main
- Area: 110
- Dimensions: 10 x 11
Bedroom 2
- Level: Main
- Area: 120
- Dimensions: 12 x 10
Bedroom 3
- Level: Upper
- Area: 400
- Dimensions: 25 x 16
Bedroom 4
- Level: Lower
- Area: 168
- Dimensions: 14 x 12
Family room
- Level: Lower
- Area: 480
- Dimensions: 24 x 20
Kitchen
- Level: Main
- Area: 192
- Dimensions: 16 x 12
Living room
- Level: Main
- Area: 273
- Dimensions: 13 x 21
Heating
- Electric, Propane, Baseboard, Forced Air, In-floor
Appliances
- Included: Dishwasher, Dryer, Range/Oven, Range Hood, Refrigerator, Washer, Water Softener
Features
- Ceiling Fan(s)
- Basement: Full,Partially Finished,Walk-Out Access,Block
Interior area
- Total structure area: 2,722
- Total interior livable area: 2,722 sqft
- Finished area above ground: 1,972
- Finished area below ground: 750
Video & virtual tour
Property
Parking
- Total spaces: 3
- Parking features: 3 Car, Detached, Garage Door Opener
- Garage spaces: 3
Features
- Levels: One and One Half
- Stories: 1
- Patio & porch: Deck, Patio, Patio-Brick, Screened porch
- Exterior features: LP Tank
- Has spa: Yes
- Spa features: Heated
- On waterfront: Yes
- Waterfront features: 101-199 feet, Bottom-Gravel, Bottom-Sand, Shore-Vegetation, Lake, Waterfront
- Body of water: Lipsett
Lot
- Size: 10.83 Acres
Details
- Additional structures: Lean-to, Pole Building, Garden Shed
- Parcel number: 15938
- Zoning: Residential,Shoreline
Construction
Type & style
- Home type: SingleFamily
- Property subtype: Single Family Residence
Materials
- Log
Condition
- 21+ Years
- New construction: No
- Year built: 1997
Utilities & green energy
- Electric: Circuit Breakers
- Sewer: Septic Tank
- Water: Point Well/Sand Point
Community & HOA
Location
- Region: Spooner
- Municipality: Rusk
Financial & listing details
- Price per square foot: $211/sqft
- Tax assessed value: $351,700
- Annual tax amount: $3,255
- Date on market: 8/27/2025
- Listing terms: Short Sale
- Inclusions: Included:ceiling Fans, Included:dishwasher, Included:dryer, Included:equipment-See Remarks, Included:garage Opener, Included:hot Tub, Included:lp Tank, Included:oven/Range, Included:range Hood, Included:refrigerator, Included:washer, Included:water Softener
- Exclusions: Excluded:sellers Personal
Estimated market value
Not available
Estimated sales range
Not available
Not available
Price history
Price history
| Date | Event | Price |
|---|---|---|
| 10/24/2025 | Price change | $575,000+4.5%$211/sqft |
Source: | ||
| 8/27/2025 | Price change | $550,000-12%$202/sqft |
Source: | ||
| 8/27/2025 | Listed for sale | $625,000+14.7%$230/sqft |
Source: | ||
| 5/21/2025 | Listing removed | $545,000$200/sqft |
Source: | ||
| 5/6/2025 | Listing removed | $3,000$1/sqft |
Source: Zillow Rentals Report a problem | ||
Public tax history
Public tax history
| Year | Property taxes | Tax assessment |
|---|---|---|
| 2024 | $2,831 -2.1% | $222,200 |
| 2023 | $2,891 +2.7% | $222,200 |
| 2022 | $2,815 -5.3% | $222,200 |
Find assessor info on the county website
BuyAbility℠ payment
Est. payment
$3,340/mo
Principal & interest
$2684
Property taxes
$455
Home insurance
$201
Climate risks
Neighborhood: 54801
Nearby schools
GreatSchools rating
- 7/10Spooner Middle SchoolGrades: 5-8Distance: 7.7 mi
- 6/10Spooner High SchoolGrades: 9-12Distance: 7.5 mi
- 3/10Spooner Elementary SchoolGrades: PK-4Distance: 7.9 mi
Schools provided by the listing agent
- District: Spooner
Source: WIREX MLS. This data may not be complete. We recommend contacting the local school district to confirm school assignments for this home.
- Loading
- Loading




