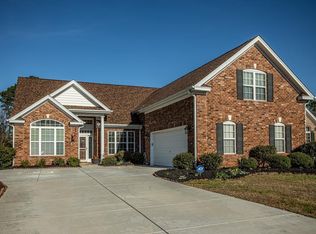Sold for $405,000 on 07/29/25
$405,000
2617 Willet Cove, Conway, SC 29526
3beds
1,963sqft
Single Family Residence
Built in 1998
8,276.4 Square Feet Lot
$400,800 Zestimate®
$206/sqft
$2,139 Estimated rent
Home value
$400,800
$377,000 - $425,000
$2,139/mo
Zestimate® history
Loading...
Owner options
Explore your selling options
What's special
Welcome to 2167 Willet Cove, this lux 3 bed 2 bath home is located in peaceful Sanctuary at Wild Wing community! As you enter this stunning light-colored brick home, you are greeted by soaring ceilings and elegant crown molding that exudes luxury. This semi-open concept design will impress you, from the kitchen, large walk-in pantry, to the spacious primary bedroom overlooking the Wild Wing golf course. But the excitement doesn't end there; as you step outside to the expansive back patio, you'll appreciate its very generous size, completely screened in to keep pesky pest at bay while you bask in the SC sunny day, taking in the beautiful views of the very well-maintained landscaped lot, golf course and pond view at Wild Wing's Humming-Bird Golf Course. Contact your agent today to arrange a tour of this true Sanctuary-style home.
Zillow last checked: 8 hours ago
Listing updated: July 30, 2025 at 03:55am
Listed by:
Budd T Henry Cell:843-698-9232,
Weichert Realtors Southern Coast
Bought with:
Joey J Sewell, 58569
Keller Williams Innovate South
Source: CCAR,MLS#: 2510393 Originating MLS: Coastal Carolinas Association of Realtors
Originating MLS: Coastal Carolinas Association of Realtors
Facts & features
Interior
Bedrooms & bathrooms
- Bedrooms: 3
- Bathrooms: 2
- Full bathrooms: 2
Dining room
- Features: Ceiling Fan(s), Separate/Formal Dining Room, Vaulted Ceiling(s)
Family room
- Features: Ceiling Fan(s), Paneling/Wainscoting, Vaulted Ceiling(s)
Kitchen
- Features: Breakfast Bar, Breakfast Area, Kitchen Island, Pantry, Stainless Steel Appliances, Solid Surface Counters
Living room
- Features: Ceiling Fan(s), Fireplace, Vaulted Ceiling(s)
Other
- Features: Bedroom on Main Level, Entrance Foyer, Game Room, Library, Workshop
Heating
- Central, Electric
Cooling
- Central Air
Appliances
- Included: Cooktop, Dishwasher, Freezer, Disposal, Microwave, Range, Refrigerator, Dryer, Washer
- Laundry: Washer Hookup
Features
- Fireplace, Other, Breakfast Bar, Bedroom on Main Level, Breakfast Area, Entrance Foyer, Kitchen Island, Stainless Steel Appliances, Solid Surface Counters, Workshop
- Flooring: Carpet, Laminate, Luxury Vinyl, Luxury VinylPlank, Tile, Vinyl
- Doors: Insulated Doors
- Has fireplace: Yes
- Furnished: Yes
Interior area
- Total structure area: 2,403
- Total interior livable area: 1,963 sqft
Property
Parking
- Total spaces: 6
- Parking features: Attached, Two Car Garage, Garage, Garage Door Opener
- Attached garage spaces: 2
Features
- Levels: One
- Stories: 1
- Patio & porch: Rear Porch, Patio, Porch, Screened
- Exterior features: Sprinkler/Irrigation, Porch, Patio
- Pool features: Community, Outdoor Pool
- Has view: Yes
- View description: Golf Course, Lake
- Has water view: Yes
- Water view: Lake
Lot
- Size: 8,276 sqft
- Features: City Lot, Near Golf Course, On Golf Course, Rectangular, Rectangular Lot
Details
- Additional parcels included: ,
- Parcel number: 38416010006
- Lease amount: $0
- Zoning: Res
- Special conditions: None
Construction
Type & style
- Home type: SingleFamily
- Architectural style: Ranch
- Property subtype: Single Family Residence
Materials
- Brick, Wood Frame
- Foundation: Slab
Condition
- Resale
- Year built: 1998
Utilities & green energy
- Utilities for property: Cable Available, Electricity Available, Phone Available, Sewer Available, Underground Utilities
Green energy
- Energy efficient items: Doors, Windows
Community & neighborhood
Security
- Security features: Security System, Smoke Detector(s)
Community
- Community features: Golf Carts OK, Golf, Pool
Location
- Region: Conway
- Subdivision: The Sanctuary at Wild Wing Plantation
HOA & financial
HOA
- Has HOA: Yes
- HOA fee: $65 monthly
- Amenities included: Owner Allowed Golf Cart, Owner Allowed Motorcycle, Pet Restrictions, Tenant Allowed Golf Cart, Tenant Allowed Motorcycle
- Services included: Association Management, Common Areas, Pool(s), Recreation Facilities
Other
Other facts
- Listing terms: Cash,Conventional,FHA,Other,VA Loan
Price history
| Date | Event | Price |
|---|---|---|
| 7/29/2025 | Sold | $405,000-5.8%$206/sqft |
Source: | ||
| 6/15/2025 | Contingent | $430,000$219/sqft |
Source: | ||
| 5/25/2025 | Price change | $430,000-1.1%$219/sqft |
Source: | ||
| 4/25/2025 | Listed for sale | $435,000-5.2%$222/sqft |
Source: | ||
| 12/1/2023 | Listing removed | -- |
Source: | ||
Public tax history
| Year | Property taxes | Tax assessment |
|---|---|---|
| 2024 | $1,236 | $246,192 +15% |
| 2023 | -- | $214,080 |
| 2022 | -- | $214,080 |
Find assessor info on the county website
Neighborhood: 29526
Nearby schools
GreatSchools rating
- 7/10Carolina Forest Elementary SchoolGrades: PK-5Distance: 2.1 mi
- 7/10Ten Oaks MiddleGrades: 6-8Distance: 4.9 mi
- 7/10Carolina Forest High SchoolGrades: 9-12Distance: 0.6 mi
Schools provided by the listing agent
- Elementary: Carolina Forest Elementary School
- Middle: Ten Oaks Middle
- High: Carolina Forest High School
Source: CCAR. This data may not be complete. We recommend contacting the local school district to confirm school assignments for this home.

Get pre-qualified for a loan
At Zillow Home Loans, we can pre-qualify you in as little as 5 minutes with no impact to your credit score.An equal housing lender. NMLS #10287.
Sell for more on Zillow
Get a free Zillow Showcase℠ listing and you could sell for .
$400,800
2% more+ $8,016
With Zillow Showcase(estimated)
$408,816