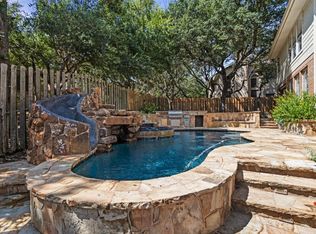Multi level Santa Barbara style home on a private street. Main floor includes, kitchen, Primary, office, dining, laundry (office can also serve as a bedroom/ flex room). New freshly painted cabinet fronts throughout, along with new carpet. Fresh paint and new ceiling fans. Second floor includes 2 bedrooms and full bathroom. Basement must be accessed from the outside, can be used as a secondary living room/ media room, also includes bedroom and half bath. Additional air conditioned storage.
House for rent
$5,500/mo
2617 W University Club Dr, Austin, TX 78732
4beds
3,800sqft
Price is base rent and doesn't include required fees.
Singlefamily
Available now
No pets
Central air, ceiling fan
Electric dryer hookup laundry
4 Attached garage spaces parking
Electric, fireplace
What's special
Freshly painted cabinet frontsNew carpetPrivate streetNew ceiling fans
- 12 days
- on Zillow |
- -- |
- -- |
Travel times
Facts & features
Interior
Bedrooms & bathrooms
- Bedrooms: 4
- Bathrooms: 4
- Full bathrooms: 3
- 1/2 bathrooms: 1
Heating
- Electric, Fireplace
Cooling
- Central Air, Ceiling Fan
Appliances
- Included: Dishwasher, Disposal, Microwave, Oven, WD Hookup
- Laundry: Electric Dryer Hookup, Hookups, Main Level, Washer Hookup
Features
- Beamed Ceilings, Breakfast Bar, Ceiling Fan(s), Crown Molding, Double Vanity, Electric Dryer Hookup, Entrance Foyer, French Doors, Granite Counters, High Ceilings, Interior Steps, Kitchen Island, Multi-level Floor Plan, Multiple Living Areas, Open Floorplan, Recessed Lighting, WD Hookup, Walk-In Closet(s), Washer Hookup, Wired for Sound
- Flooring: Carpet, Tile
- Has fireplace: Yes
Interior area
- Total interior livable area: 3,800 sqft
Property
Parking
- Total spaces: 4
- Parking features: Attached, Covered
- Has attached garage: Yes
- Details: Contact manager
Features
- Stories: 3
- Exterior features: Contact manager
- Has view: Yes
- View description: Contact manager
Construction
Type & style
- Home type: SingleFamily
- Property subtype: SingleFamily
Materials
- Roof: Tile
Condition
- Year built: 2004
Community & HOA
Community
- Features: Clubhouse, Gated
- Security: Gated Community
Location
- Region: Austin
Financial & listing details
- Lease term: 12 Months
Price history
| Date | Event | Price |
|---|---|---|
| 4/22/2025 | Listed for rent | $5,500$1/sqft |
Source: Unlock MLS #5973415 | ||
![[object Object]](https://photos.zillowstatic.com/fp/019d21635de0ce22693bb8d001dfc653-p_i.jpg)
