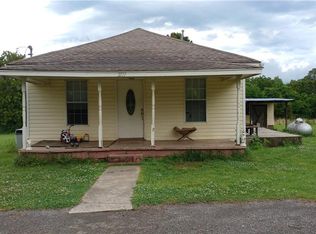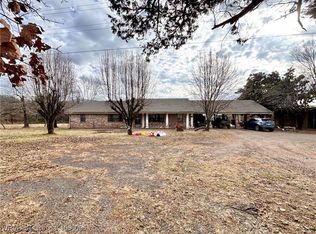Sold for $90,000 on 08/20/25
$90,000
2617 W Hartford Rd, Hartford, AR 72938
3beds
2,180sqft
Single Family Residence
Built in ----
1.54 Acres Lot
$90,300 Zestimate®
$41/sqft
$1,821 Estimated rent
Home value
$90,300
$79,000 - $103,000
$1,821/mo
Zestimate® history
Loading...
Owner options
Explore your selling options
What's special
35 minutes from Fort Smith lies this diamond in the rough. This home has three bedrooms and two living areas the knotty pine and cedar accents are a real plus. Stainless steel appliances. Over 1.5 acres with a storm cellar, outbuildings and a work shop with all the wood working equipment and supplies you need to build a wonderful hobby or business. The property has all the makings for a mini farm. New roof in Aug 2024. The view of the surrounding mountains are beautiful. No sign in yard. Come take a look. As is. Will not pass FHA or VA.
Zillow last checked: 8 hours ago
Listing updated: August 20, 2025 at 03:17pm
Listed by:
Jennifer Lamb 479-285-5947,
Linsey & Co. Realtors
Bought with:
Bonnie Gayer, SA00090336
Keller Williams Platinum Realty
Source: Western River Valley BOR,MLS#: 1079985Originating MLS: Fort Smith Board of Realtors
Facts & features
Interior
Bedrooms & bathrooms
- Bedrooms: 3
- Bathrooms: 2
- Full bathrooms: 2
Heating
- Propane, Wood Stove
Cooling
- Electric
Appliances
- Included: Electric Water Heater, Oven, Range, Refrigerator
- Laundry: Electric Dryer Hookup
Features
- Ceiling Fan(s), Walk-In Closet(s), Storage
- Flooring: Carpet, Ceramic Tile
- Windows: Blinds
- Has fireplace: No
- Fireplace features: Pellet Stove, Wood Burning Stove
Interior area
- Total interior livable area: 2,180 sqft
Property
Parking
- Total spaces: 2
- Parking features: Attached Carport
- Has carport: Yes
- Covered spaces: 2
Features
- Levels: One
- Stories: 1
- Patio & porch: Covered, Porch
- Exterior features: Gravel Driveway
- Pool features: None
- Fencing: None,Wire
Lot
- Size: 1.54 Acres
- Dimensions: 1.54 Acres +/-
- Features: Level, Rural Lot
Details
- Additional structures: Workshop, Outbuilding
- Parcel number: 6000100000476401
- Special conditions: None
Construction
Type & style
- Home type: SingleFamily
- Property subtype: Single Family Residence
Materials
- Brick, Vinyl Siding
- Foundation: Slab
- Roof: Asphalt,Shingle
Utilities & green energy
- Sewer: Septic Tank
- Utilities for property: Electricity Available, Septic Available
Community & neighborhood
Security
- Security features: None
Location
- Region: Hartford
- Subdivision: 20-04-32
Price history
| Date | Event | Price |
|---|---|---|
| 8/20/2025 | Sold | $90,000-10%$41/sqft |
Source: Western River Valley BOR #1079985 Report a problem | ||
| 8/11/2025 | Pending sale | $99,999$46/sqft |
Source: Western River Valley BOR #1079985 Report a problem | ||
| 4/2/2025 | Listed for sale | $99,999+47.1%$46/sqft |
Source: Western River Valley BOR #1079985 Report a problem | ||
| 8/26/2024 | Sold | $68,000-15%$31/sqft |
Source: Western River Valley BOR #1074023 Report a problem | ||
| 8/15/2024 | Pending sale | $80,000$37/sqft |
Source: Western River Valley BOR #1074023 Report a problem | ||
Public tax history
| Year | Property taxes | Tax assessment |
|---|---|---|
| 2024 | $153 -75.6% | $14,035 +4.2% |
| 2023 | $627 +9.1% | $13,475 +19.9% |
| 2022 | $575 +289.7% | $11,235 |
Find assessor info on the county website
Neighborhood: 72938
Nearby schools
GreatSchools rating
- 4/10Hackett Elementary SchoolGrades: PK-6Distance: 12.6 mi
- 6/10Hackett High SchoolGrades: 7-12Distance: 12.6 mi
Schools provided by the listing agent
- Elementary: Hackett
- Middle: Hackett
- High: Hackett
- District: Hackett
Source: Western River Valley BOR. This data may not be complete. We recommend contacting the local school district to confirm school assignments for this home.

Get pre-qualified for a loan
At Zillow Home Loans, we can pre-qualify you in as little as 5 minutes with no impact to your credit score.An equal housing lender. NMLS #10287.

