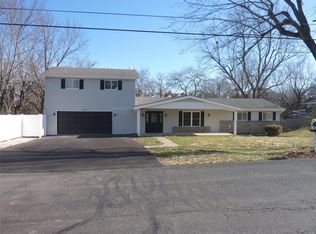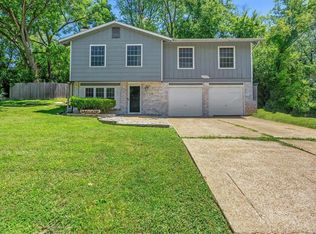Must see this Updated - spacious - open floor plan - 2 bed, 1 1/2 bath ranch home. Could also be considered a handicap delight with the wide hallways & door openings. Recently updated freshly painted, newer carpet, 200 amp electrical service inside & 100 amp for the outside. Newer PVC and copper plumbing, new HWH, lighting & ceiling fans. Spacious kitchen with ample counter space, breakfast bar and beautiful custom cabinets. Newer energy efficient furnace. There are triple pane windows and an architectural roof that was put on about a year ago. The master bedroom has a huge 9x9 walk-in closet (or it could double as a nursery LOL), the Full bath has an extremely deep (soaking)garden tub with glass enclosed separate shower & a double bowl vanity. There is a large front porch, and a large back deck for your enjoyment. This is a great home in a wonderful neighborhood!!
This property is off market, which means it's not currently listed for sale or rent on Zillow. This may be different from what's available on other websites or public sources.

