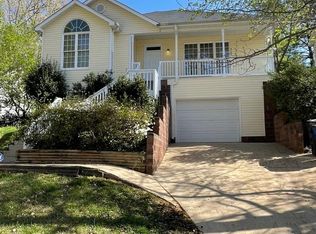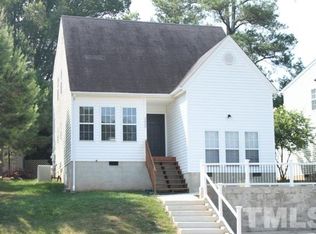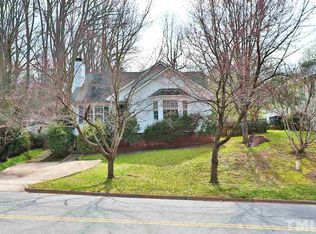Upgraded home minutes from NCSU, Downtown, I440. Surrounded by Parks and Trails. Open floor plan, Loft Style Living Area! Cathedral Ceiling! Oversized 1st Floor Master Suite. Granite Counters and Designer Fixtures. Beautiful Laminate Wood Flooring Throughout! Stainless Steel Appliances! NEST Thermostat System! Dog-Friendly Fenced Backyard! New HVAC! Finished Garage! Washer and Dryer included. MOVE IN AFTER January 12 Pet deposit may be required and is based on the bread and size of the dog.
This property is off market, which means it's not currently listed for sale or rent on Zillow. This may be different from what's available on other websites or public sources.


