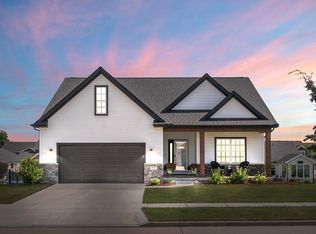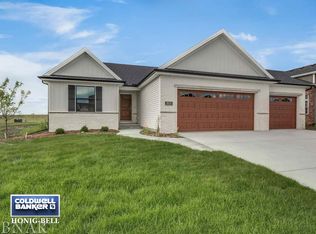Closed
$460,000
2617 Shale Rd, Normal, IL 61761
5beds
3,058sqft
Single Family Residence
Built in 2022
8,807.83 Square Feet Lot
$484,000 Zestimate®
$150/sqft
$3,285 Estimated rent
Home value
$484,000
$440,000 - $532,000
$3,285/mo
Zestimate® history
Loading...
Owner options
Explore your selling options
What's special
Absolutely stunning 2 Story 5 Bed and 3.5 Bath Home in Blackstone Trails! Better than new construction with a fully finished lookout basement! Exquisite kitchen with Quartz countertops, full stainless steel appliance package, Limestone grey cabinets, large island with seating and a walk in pantry. Sizable dining area with great natural light. Open concept living room with gas fireplace and gorgeous engineered hardwood flooring throughout the main level. Advantageous flex room off of the entry way with glass French doors currently used as an office. Drop zone off of garage entry with locker/seating built in. Elegant Primary Suite with vaulted ceilings and spa like en suite bath with tiled, 5-foot glass door shower, dual vanities and sizeable walk in closet. Second floor also features 3 good sized bedrooms, one with a walk in closet, a full bath with dual vanities and convenient laundry. Expansive fully finished lookout basement with nice sized family room, 5th bedroom, full bathroom and bonus room with tons of storage. Wonderful backyard with substantial deck and beautiful lawn with high end app controlled irrigation system installed in September 2023, approximate $9,000 value with secondary water meter to save on cost and regular lawn treatment program paid through the fall. Additional landscaping and rock added under deck for an enhanced look and easy maintenance. Large 3 car garage with bump out space for extra storage. Lovely covered front porch. High end fridge and all window coverings remain. Conveniently added power outlet in living room and a few smart switches. Upgraded screen door. Incredible value at a price lower than what a similar new construction would go for! Must see!
Zillow last checked: 8 hours ago
Listing updated: September 29, 2024 at 01:00am
Listing courtesy of:
Blake Heffernan 309-242-5596,
BHHS Central Illinois, REALTORS
Bought with:
Kathy O'Brien Boston, ABR,AHWD,GRI,PSA,SRS
Coldwell Banker Real Estate Group
Source: MRED as distributed by MLS GRID,MLS#: 12096848
Facts & features
Interior
Bedrooms & bathrooms
- Bedrooms: 5
- Bathrooms: 4
- Full bathrooms: 3
- 1/2 bathrooms: 1
Primary bedroom
- Features: Flooring (Carpet), Bathroom (Full)
- Level: Second
- Area: 195 Square Feet
- Dimensions: 13X15
Bedroom 2
- Features: Flooring (Carpet)
- Level: Second
- Area: 120 Square Feet
- Dimensions: 10X12
Bedroom 3
- Features: Flooring (Carpet)
- Level: Second
- Area: 144 Square Feet
- Dimensions: 12X12
Bedroom 4
- Features: Flooring (Carpet)
- Level: Second
- Area: 132 Square Feet
- Dimensions: 11X12
Bedroom 5
- Features: Flooring (Carpet)
- Level: Basement
- Area: 120 Square Feet
- Dimensions: 10X12
Bonus room
- Level: Basement
- Area: 154 Square Feet
- Dimensions: 14X11
Dining room
- Features: Flooring (Hardwood)
- Level: Main
- Area: 100 Square Feet
- Dimensions: 10X10
Family room
- Features: Flooring (Hardwood)
- Level: Main
- Area: 225 Square Feet
- Dimensions: 15X15
Other
- Features: Flooring (Carpet)
- Level: Basement
- Area: 238 Square Feet
- Dimensions: 17X14
Kitchen
- Features: Flooring (Hardwood)
- Level: Main
- Area: 270 Square Feet
- Dimensions: 18X15
Laundry
- Features: Flooring (Ceramic Tile)
- Level: Second
- Area: 35 Square Feet
- Dimensions: 7X5
Heating
- Natural Gas
Cooling
- Central Air
Features
- Basement: Unfinished,Full
- Number of fireplaces: 1
- Fireplace features: Gas Log, Family Room
Interior area
- Total structure area: 3,058
- Total interior livable area: 3,058 sqft
- Finished area below ground: 782
Property
Parking
- Total spaces: 3
- Parking features: On Site, Garage Owned, Attached, Garage
- Attached garage spaces: 3
Accessibility
- Accessibility features: No Disability Access
Features
- Stories: 2
Lot
- Size: 8,807 sqft
- Dimensions: 74X110
Details
- Parcel number: 1424159010
- Special conditions: Corporate Relo
Construction
Type & style
- Home type: SingleFamily
- Architectural style: Traditional
- Property subtype: Single Family Residence
Materials
- Vinyl Siding, Brick
Condition
- New construction: No
- Year built: 2022
Utilities & green energy
- Sewer: Public Sewer
- Water: Public
Community & neighborhood
Location
- Region: Normal
- Subdivision: Blackstone Trails
Other
Other facts
- Listing terms: Conventional
- Ownership: Fee Simple
Price history
| Date | Event | Price |
|---|---|---|
| 9/27/2024 | Sold | $460,000-3.1%$150/sqft |
Source: | ||
| 8/28/2024 | Contingent | $474,900$155/sqft |
Source: | ||
| 8/22/2024 | Price change | $474,900-0.5%$155/sqft |
Source: | ||
| 7/30/2024 | Price change | $477,400-0.5%$156/sqft |
Source: | ||
| 7/12/2024 | Price change | $479,900-1%$157/sqft |
Source: | ||
Public tax history
| Year | Property taxes | Tax assessment |
|---|---|---|
| 2024 | $10,009 +14.8% | $129,268 +26.9% |
| 2023 | $8,721 +338.9% | $101,892 +360.7% |
| 2022 | $1,987 +3.5% | $22,117 +6% |
Find assessor info on the county website
Neighborhood: 61761
Nearby schools
GreatSchools rating
- 7/10Sugar Creek Elementary SchoolGrades: PK-5Distance: 1.5 mi
- 5/10Kingsley Jr High SchoolGrades: 6-8Distance: 3.3 mi
- 8/10Normal Community High SchoolGrades: 9-12Distance: 1.4 mi
Schools provided by the listing agent
- Elementary: Sugar Creek Elementary
- Middle: Kingsley Jr High
- High: Normal Community High School
- District: 5
Source: MRED as distributed by MLS GRID. This data may not be complete. We recommend contacting the local school district to confirm school assignments for this home.
Get pre-qualified for a loan
At Zillow Home Loans, we can pre-qualify you in as little as 5 minutes with no impact to your credit score.An equal housing lender. NMLS #10287.

