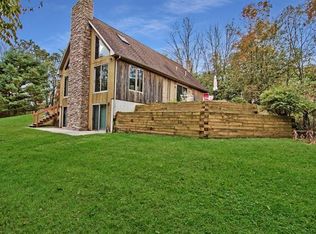Sold for $361,000
$361,000
2617 Scout House Rd, Slatington, PA 18080
4beds
2,852sqft
Single Family Residence
Built in 1980
1 Acres Lot
$428,800 Zestimate®
$127/sqft
$2,257 Estimated rent
Home value
$428,800
$407,000 - $450,000
$2,257/mo
Zestimate® history
Loading...
Owner options
Explore your selling options
What's special
Well maintained four bedroom, two full bath raised ranch home on a full acre in Washington twp. First floor features Large Living room with stone wood burning fireplace, Dining Room & eat in Kitchen with Picturesque views. Master Bedroom with access to Bathroom and 2 good size secondary bedrooms. Entering the Lower level you are greeted with a Large family room and 2nd stone wood burning Fireplace. Convenient screened porch leads to large back yard with panoramic mountain views. Oversized 2 car garage with storage. Shed. Newer windows.
Zillow last checked: 8 hours ago
Listing updated: May 01, 2023 at 07:18am
Listed by:
Mike Ziegler 610-390-2451,
Weichert Realtors - Allentown
Bought with:
Curt Miller, RS343704
Keller Williams Allentown
Dee Miller, RS343073
Keller Williams Allentown
Source: GLVR,MLS#: 711404 Originating MLS: Lehigh Valley MLS
Originating MLS: Lehigh Valley MLS
Facts & features
Interior
Bedrooms & bathrooms
- Bedrooms: 4
- Bathrooms: 2
- Full bathrooms: 2
Primary bedroom
- Level: First
- Dimensions: 15.10 x 12.70
Bedroom
- Level: First
- Dimensions: 11.50 x 13.40
Bedroom
- Level: First
- Dimensions: 10.50 x 11.70
Bedroom
- Level: Lower
- Dimensions: 11.20 x 14.70
Dining room
- Level: First
- Dimensions: 11.50 x 12.20
Family room
- Level: Lower
- Dimensions: 33.00 x 24.50
Other
- Level: First
- Dimensions: 10.10 x 8.00
Other
- Level: Lower
- Dimensions: 7.10 x 6.90
Kitchen
- Level: First
- Dimensions: 13.30 x 12.70
Living room
- Level: First
- Dimensions: 18.00 x 16.11
Heating
- Baseboard, Oil, Zoned
Cooling
- Central Air, Ceiling Fan(s)
Appliances
- Included: Dryer, Dishwasher, Electric Oven, Electric Water Heater, Microwave, Refrigerator, Water Softener Owned, Water Purifier, Washer
- Laundry: Lower Level
Features
- Attic, Dining Area, Separate/Formal Dining Room, Eat-in Kitchen, Family Room Lower Level, Home Office, Storage, Skylights
- Flooring: Carpet, Tile, Vinyl
- Windows: Skylight(s)
- Basement: Exterior Entry,Full,Other,Partially Finished,Walk-Out Access
- Has fireplace: Yes
- Fireplace features: Family Room, Lower Level, Living Room
Interior area
- Total interior livable area: 2,852 sqft
- Finished area above ground: 1,552
- Finished area below ground: 1,300
Property
Parking
- Total spaces: 2
- Parking features: Built In, Garage, Off Street
- Garage spaces: 2
Features
- Levels: One
- Stories: 1
- Patio & porch: Balcony, Porch, Screened
- Exterior features: Balcony, Porch, Shed
- Has view: Yes
- View description: Hills, Mountain(s), Panoramic
Lot
- Size: 1 Acres
- Features: Not In Subdivision, Sloped, Views
Details
- Additional structures: Shed(s)
- Parcel number: 555295724844
- Zoning: Rr-Rural Residential
- Special conditions: None
Construction
Type & style
- Home type: SingleFamily
- Architectural style: Ranch,Raised Ranch
- Property subtype: Single Family Residence
Materials
- Stone, Stone Veneer, Wood Siding
- Roof: Asphalt,Fiberglass
Condition
- Unknown
- Year built: 1980
Utilities & green energy
- Sewer: Septic Tank
- Water: Well
Community & neighborhood
Location
- Region: Slatington
- Subdivision: Not in Development
Other
Other facts
- Listing terms: Cash,Conventional,FHA,VA Loan
- Ownership type: Fee Simple
Price history
| Date | Event | Price |
|---|---|---|
| 4/27/2023 | Sold | $361,000+0.6%$127/sqft |
Source: | ||
| 3/8/2023 | Pending sale | $359,000$126/sqft |
Source: | ||
| 2/23/2023 | Listed for sale | $359,000$126/sqft |
Source: | ||
Public tax history
| Year | Property taxes | Tax assessment |
|---|---|---|
| 2025 | $5,906 +3.9% | $196,400 |
| 2024 | $5,685 +2.8% | $196,400 |
| 2023 | $5,528 | $196,400 |
Find assessor info on the county website
Neighborhood: 18080
Nearby schools
GreatSchools rating
- 6/10Slatington El SchoolGrades: 3-6Distance: 0.7 mi
- 5/10Northern Lehigh Middle SchoolGrades: 7-8Distance: 0.4 mi
- 6/10Northern Lehigh Senior High SchoolGrades: 9-12Distance: 0.4 mi
Schools provided by the listing agent
- District: Northern Lehigh
Source: GLVR. This data may not be complete. We recommend contacting the local school district to confirm school assignments for this home.
Get a cash offer in 3 minutes
Find out how much your home could sell for in as little as 3 minutes with a no-obligation cash offer.
Estimated market value$428,800
Get a cash offer in 3 minutes
Find out how much your home could sell for in as little as 3 minutes with a no-obligation cash offer.
Estimated market value
$428,800
