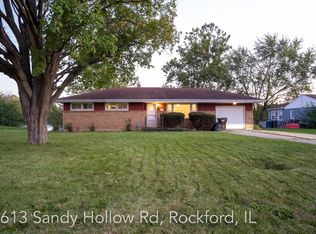Sold for $240,500
$240,500
2617 Sandy Hollow Rd, Rockford, IL 61109
3beds
2,766sqft
Single Family Residence
Built in 1966
0.76 Acres Lot
$255,500 Zestimate®
$87/sqft
$2,410 Estimated rent
Home value
$255,500
$243,000 - $268,000
$2,410/mo
Zestimate® history
Loading...
Owner options
Explore your selling options
What's special
Spacious ranch offering 3 bedrooms and 3 baths with hardwood floors throughout. The open great room design creates a welcoming living and dining space, while the kitchen features stainless appliances, tile backsplash, and room for a table. The finished lower level with wet bar adds additional living space and a full bath. Outdoors, enjoy a large deck overlooking the yard, plus an extra lot included with the property—perfect for added space or future possibilities. An oversized driveway and attached 2-car garage provide convenience and storage. Updates include roof (8 yrs), water heater (8 yrs), and well tank (8–10 yrs). A versatile home with plenty of room inside and out.
Zillow last checked: 8 hours ago
Listing updated: October 28, 2025 at 01:10pm
Listed by:
Toni Vander Heyden 815-315-1110,
Keller Williams Realty Signature
Bought with:
NON-NWIAR Member
Northwest Illinois Alliance Of Realtors®
Source: NorthWest Illinois Alliance of REALTORS®,MLS#: 202505568
Facts & features
Interior
Bedrooms & bathrooms
- Bedrooms: 3
- Bathrooms: 3
- Full bathrooms: 3
- Main level bathrooms: 2
- Main level bedrooms: 3
Primary bedroom
- Level: Main
- Area: 182.24
- Dimensions: 13.6 x 13.4
Bedroom 2
- Level: Main
- Area: 137.64
- Dimensions: 12.4 x 11.1
Bedroom 3
- Level: Main
- Area: 118.8
- Dimensions: 12 x 9.9
Dining room
- Level: Main
- Area: 138.6
- Dimensions: 12.6 x 11
Family room
- Level: Main
- Area: 265.32
- Dimensions: 19.8 x 13.4
Kitchen
- Level: Main
- Area: 184
- Dimensions: 18.4 x 10
Living room
- Level: Main
- Area: 252
- Dimensions: 20 x 12.6
Heating
- Forced Air, Natural Gas
Cooling
- Central Air
Appliances
- Included: Dishwasher, Microwave, Refrigerator, Stove/Cooktop, Gas Water Heater
Features
- Great Room, L.L. Finished Space, Wet Bar
- Basement: Full
- Has fireplace: Yes
- Fireplace features: Wood Burning
Interior area
- Total structure area: 2,766
- Total interior livable area: 2,766 sqft
- Finished area above ground: 1,916
- Finished area below ground: 850
Property
Parking
- Total spaces: 2.5
- Parking features: Attached
- Garage spaces: 2.5
Features
- Patio & porch: Deck
Lot
- Size: 0.76 Acres
Details
- Additional parcels included: 1607104010
- Parcel number: 1607104009
- Special conditions: Agent Owned/Interest
Construction
Type & style
- Home type: SingleFamily
- Architectural style: Ranch
- Property subtype: Single Family Residence
Materials
- Brick/Stone
- Roof: Shingle
Condition
- Year built: 1966
Utilities & green energy
- Electric: Circuit Breakers
- Sewer: Septic Tank
- Water: Well
Community & neighborhood
Location
- Region: Rockford
- Subdivision: IL
Other
Other facts
- Price range: $240.5K - $240.5K
- Ownership: Fee Simple
- Road surface type: Hard Surface Road
Price history
| Date | Event | Price |
|---|---|---|
| 10/24/2025 | Sold | $240,500-3.4%$87/sqft |
Source: | ||
| 9/16/2025 | Pending sale | $249,000$90/sqft |
Source: | ||
| 9/11/2025 | Listed for sale | $249,000+122.5%$90/sqft |
Source: | ||
| 12/28/2015 | Listing removed | $111,900$40/sqft |
Source: CENTURY 21 Affiliated #201307266 Report a problem | ||
| 12/22/2015 | Listed for sale | $111,900+1.7%$40/sqft |
Source: CENTURY 21 Affiliated #201307266 Report a problem | ||
Public tax history
| Year | Property taxes | Tax assessment |
|---|---|---|
| 2023 | $3,662 +4.9% | $48,068 +12.6% |
| 2022 | $3,491 | $42,684 +5.2% |
| 2021 | -- | $40,593 +4.4% |
Find assessor info on the county website
Neighborhood: 61109
Nearby schools
GreatSchools rating
- 7/10Swan Hillman Elementary SchoolGrades: K-5Distance: 1.1 mi
- 2/10Bernard W Flinn Middle SchoolGrades: 6-8Distance: 1.1 mi
- 1/10Jefferson High SchoolGrades: 9-12Distance: 1.3 mi
Schools provided by the listing agent
- Elementary: Swan Hillman Elementary
- Middle: Bernard W Flinn Middle
- High: Jefferson High
- District: Rockford 205
Source: NorthWest Illinois Alliance of REALTORS®. This data may not be complete. We recommend contacting the local school district to confirm school assignments for this home.

Get pre-qualified for a loan
At Zillow Home Loans, we can pre-qualify you in as little as 5 minutes with no impact to your credit score.An equal housing lender. NMLS #10287.
