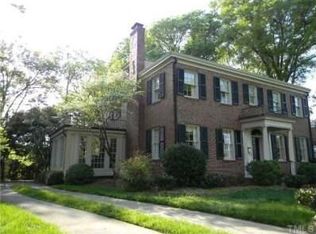Sold for $2,382,500
$2,382,500
2617 Saint Marys St, Raleigh, NC 27609
4beds
3,799sqft
Single Family Residence, Residential
Built in 2023
0.25 Acres Lot
$2,354,000 Zestimate®
$627/sqft
$5,798 Estimated rent
Home value
$2,354,000
$2.24M - $2.47M
$5,798/mo
Zestimate® history
Loading...
Owner options
Explore your selling options
What's special
Custom Georgian Style Plan by Frazier Home Design! Nestled close to Carolina Country Club in Downtown Raleigh! Hurry to make your selections! The Kitchen offers Custom Cabinets to Ceiling, Large Quartz Center Island w/Flush Barstool Seating & Pendant Lights, Thermador Appls Incl 48' Range w/Double Ovens & Huge Scullery/Walk in Pantry! Opens to Massive Breakfast Area! 1st Floor Primary Suite w/HWDs, Triple Window Overlooking Backyard & Separate Walk in Closets! Primary Luxury Bath features Designer Tile, His & Her Quartz Top Vanities & Zero Entry Tile Surround Shower w/Bench & Freestanding Tub! Family Room with Direct Vent Fireplace w/Custom Built ins & 15' Slider to a Huge Covered Porch w/Wood Burning Fireplace & Gas Grill! Upstairs offers three En Suites, Oversized Bonus Room & Tech Room! Private Golf Cart Garage!
Zillow last checked: 8 hours ago
Listing updated: October 28, 2025 at 12:21am
Listed by:
Jim Allen 919-645-2114,
Coldwell Banker HPW
Bought with:
Non Member
Non Member Office
Source: Doorify MLS,MLS#: 10029136
Facts & features
Interior
Bedrooms & bathrooms
- Bedrooms: 4
- Bathrooms: 6
- Full bathrooms: 4
- 1/2 bathrooms: 2
Heating
- Electric, Forced Air, Natural Gas, Zoned
Cooling
- Central Air, Zoned
Appliances
- Included: Dishwasher, Gas Water Heater, Microwave, Plumbed For Ice Maker, Range Hood, Self Cleaning Oven, Tankless Water Heater
- Laundry: Electric Dryer Hookup, Laundry Room, Main Level
Features
- Bathtub/Shower Combination, Bookcases, Pantry, Eat-in Kitchen, Entrance Foyer, High Ceilings, Master Downstairs, Quartz Counters, Separate Shower, Smooth Ceilings, Walk-In Closet(s), Walk-In Shower, Water Closet
- Flooring: Carpet, Hardwood, Tile
- Windows: Insulated Windows
- Number of fireplaces: 2
- Fireplace features: Family Room, Gas, Gas Log, Sealed Combustion, Wood Burning
Interior area
- Total structure area: 3,799
- Total interior livable area: 3,799 sqft
- Finished area above ground: 3,799
- Finished area below ground: 0
Property
Parking
- Total spaces: 2
- Parking features: Attached, Concrete, Driveway, Garage, Garage Door Opener, Garage Faces Side
- Attached garage spaces: 2
Accessibility
- Accessibility features: Accessible Washer/Dryer
Features
- Levels: Two
- Stories: 2
- Patio & porch: Porch
- Exterior features: Rain Gutters
- Has view: Yes
Lot
- Size: 0.25 Acres
- Features: Landscaped
Details
- Parcel number: 193541539
- Zoning: R-4
- Special conditions: Standard
Construction
Type & style
- Home type: SingleFamily
- Architectural style: Georgian, Traditional, Transitional
- Property subtype: Single Family Residence, Residential
Materials
- Brick, Fiber Cement
- Foundation: Permanent
- Roof: Shingle
Condition
- New construction: Yes
- Year built: 2023
- Major remodel year: 2024
Details
- Builder name: L and L of Raleigh
Utilities & green energy
- Sewer: Public Sewer
- Water: Public
- Utilities for property: Cable Available
Green energy
- Energy efficient items: Lighting
Community & neighborhood
Location
- Region: Raleigh
- Subdivision: Not in a Subdivision
Price history
| Date | Event | Price |
|---|---|---|
| 8/29/2025 | Sold | $2,382,500-4.7%$627/sqft |
Source: | ||
| 9/27/2024 | Pending sale | $2,499,000$658/sqft |
Source: | ||
| 10/16/2023 | Listed for sale | $2,499,000+549.1%$658/sqft |
Source: | ||
| 2/3/2021 | Sold | $385,000-44.6%$101/sqft |
Source: Public Record Report a problem | ||
| 1/25/2012 | Listed for sale | $695,000+124.2%$183/sqft |
Source: Prudential York Simpson Underwood Realty #1796406 Report a problem | ||
Public tax history
| Year | Property taxes | Tax assessment |
|---|---|---|
| 2025 | $7,602 +36% | $871,700 +35.5% |
| 2024 | $5,589 +68.7% | $643,500 +111.7% |
| 2023 | $3,314 +7.7% | $304,000 |
Find assessor info on the county website
Neighborhood: Glenwood
Nearby schools
GreatSchools rating
- 7/10Root Elementary SchoolGrades: PK-5Distance: 0.6 mi
- 6/10Oberlin Middle SchoolGrades: 6-8Distance: 0.4 mi
- 7/10Needham Broughton HighGrades: 9-12Distance: 1.8 mi
Schools provided by the listing agent
- Elementary: Wake - Root
- Middle: Wake - Oberlin
- High: Wake - Broughton
Source: Doorify MLS. This data may not be complete. We recommend contacting the local school district to confirm school assignments for this home.
Get a cash offer in 3 minutes
Find out how much your home could sell for in as little as 3 minutes with a no-obligation cash offer.
Estimated market value$2,354,000
Get a cash offer in 3 minutes
Find out how much your home could sell for in as little as 3 minutes with a no-obligation cash offer.
Estimated market value
$2,354,000
