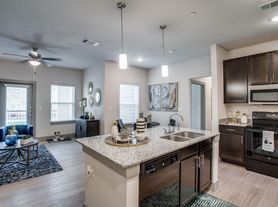Fall in love with this well maintained, one-owner home that perfectly blends comfort and versatility! From the moment you step inside, you'll be welcomed by warm wood-look flooring and an abundance of natural light that fills the open-concept living space. At the front of the home, a flexible bonus space with an emerald accent wall offers endless possibilities perfect as a home office, playroom, or secondary living area! The spacious living room flows seamlessly into the kitchen, where you'll find stainless steel appliances, a center island, and crisp white cabinetry ideal for both everyday living and entertaining. Peep behind the kitchen to find a half bath across from the garage, perfect for guests who visit. And don't miss the walk-in pantry! In this model, enjoy entertaining downstairs and living privately upstairs! The large primary suite features a ton of natural light, a luxurious oversized shower and a generous walk-in closet. Step outside to enjoy a sprawling backyard and a covered patio that's perfect for relaxing or hosting gatherings. The oversized garage provides ample storage and workspace options for added convenience. Located in an excellent area near parks, shopping, and dining, with easy access to I-35E this home has it all.
Tenant to pay all utilties, have insurance, and maintain lawn. 2 pets maximum upon landlord approval, deposits required per pet and monthly pet fee per pet.
House for rent
$2,502/mo
2617 Sagebrush Dr, Red Oak, TX 75154
4beds
2,068sqft
Price may not include required fees and charges.
Single family residence
Available now
Small dogs OK
Central air
Hookups laundry
Attached garage parking
-- Heating
What's special
- 16 days |
- -- |
- -- |
Travel times
Looking to buy when your lease ends?
Consider a first-time homebuyer savings account designed to grow your down payment with up to a 6% match & 3.83% APY.
Facts & features
Interior
Bedrooms & bathrooms
- Bedrooms: 4
- Bathrooms: 3
- Full bathrooms: 3
Cooling
- Central Air
Appliances
- Included: Dishwasher, Microwave, Oven, WD Hookup
- Laundry: Hookups
Features
- WD Hookup, Walk In Closet
- Flooring: Carpet, Hardwood, Tile
Interior area
- Total interior livable area: 2,068 sqft
Property
Parking
- Parking features: Attached
- Has attached garage: Yes
- Details: Contact manager
Features
- Exterior features: Walk In Closet
Details
- Parcel number: 36840302600500111
Construction
Type & style
- Home type: SingleFamily
- Property subtype: Single Family Residence
Community & HOA
Location
- Region: Red Oak
Financial & listing details
- Lease term: 1 Year
Price history
| Date | Event | Price |
|---|---|---|
| 10/21/2025 | Price change | $2,502-1.9%$1/sqft |
Source: Zillow Rentals | ||
| 10/7/2025 | Listed for rent | $2,550$1/sqft |
Source: Zillow Rentals | ||
| 10/7/2025 | Listing removed | $330,000$160/sqft |
Source: NTREIS #21036723 | ||
| 8/21/2025 | Listed for sale | $330,000+1.5%$160/sqft |
Source: NTREIS #21036723 | ||
| 8/7/2025 | Listing removed | $325,000$157/sqft |
Source: NTREIS #20893146 | ||
