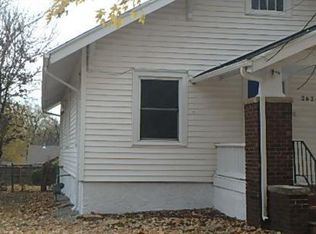Beautiful lovely home in quiet neighborhood close to public and private schools , shopping. Close to 29th corridor. California is 4 blocks east.
This property is off market, which means it's not currently listed for sale or rent on Zillow. This may be different from what's available on other websites or public sources.
